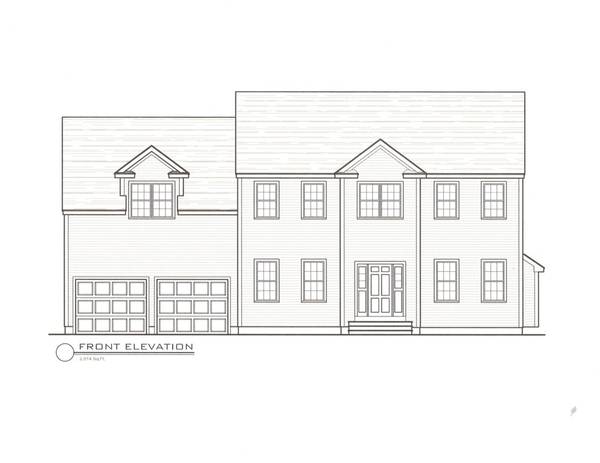For more information regarding the value of a property, please contact us for a free consultation.
50 Ripley Drive Stoughton, MA 02072
Want to know what your home might be worth? Contact us for a FREE valuation!

Our team is ready to help you sell your home for the highest possible price ASAP
Key Details
Sold Price $586,180
Property Type Single Family Home
Sub Type Single Family Residence
Listing Status Sold
Purchase Type For Sale
Square Footage 2,600 sqft
Price per Sqft $225
Subdivision Goddard Highlands
MLS Listing ID 72274674
Sold Date 09/24/18
Style Colonial
Bedrooms 4
Full Baths 2
Half Baths 1
HOA Fees $80/mo
HOA Y/N true
Year Built 2018
Lot Size 0.300 Acres
Acres 0.3
Property Description
Introducing Goddard Highlands Subdivision Phase 2 offering 38 lots. Town water and sewer and natural gas.Now accepting reservations for brand new single family homes. Goddard Highlands offers a unique opportunity for buying a new home in Stoughton.You can select one of our many home plans to find the home design and layout that best suites your lifestyle homes include many of the features and amenities you expect in a quality home. We can also adapt your plans to offer you features you desire. If you are ready for a luxurious new home,now is the time to act. The new updated Seton with a master bedroom over the garage and have a 16x14 Family Room in the back of the house. Also will have a walk out basement.
Location
State MA
County Norfolk
Area South Stoughton
Zoning Res
Direction GPS to 70 Kelsey Drive, this will be new subdivision entrance.
Rooms
Family Room Flooring - Wall to Wall Carpet
Basement Full
Primary Bedroom Level Second
Dining Room Flooring - Hardwood
Kitchen Flooring - Hardwood
Interior
Interior Features Study
Heating Forced Air, Natural Gas
Cooling Central Air, Dual
Flooring Tile, Carpet, Hardwood, Flooring - Hardwood
Fireplaces Number 1
Appliance Electric Water Heater, Utility Connections for Electric Range, Utility Connections for Electric Oven, Utility Connections for Electric Dryer
Basement Type Full
Exterior
Exterior Feature Rain Gutters
Garage Spaces 2.0
Community Features Public Transportation, Shopping, Golf, Public School
Utilities Available for Electric Range, for Electric Oven, for Electric Dryer
Roof Type Shingle
Total Parking Spaces 2
Garage Yes
Building
Lot Description Cul-De-Sac
Foundation Concrete Perimeter
Sewer Public Sewer
Water Public
Architectural Style Colonial
Schools
High Schools Stoughton
Others
Senior Community false
Acceptable Financing Contract
Listing Terms Contract
Read Less
Bought with The A Team • Real Living Realty Group

