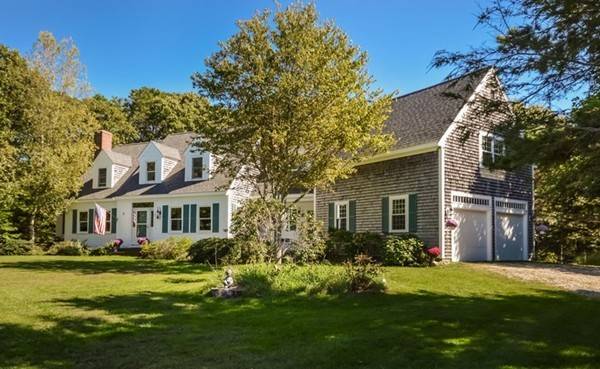For more information regarding the value of a property, please contact us for a free consultation.
8 Meadow Spring Dr Sandwich, MA 02537
Want to know what your home might be worth? Contact us for a FREE valuation!

Our team is ready to help you sell your home for the highest possible price ASAP
Key Details
Sold Price $665,000
Property Type Single Family Home
Sub Type Single Family Residence
Listing Status Sold
Purchase Type For Sale
Square Footage 3,440 sqft
Price per Sqft $193
MLS Listing ID 72277326
Sold Date 10/11/18
Style Cape
Bedrooms 4
Full Baths 3
Half Baths 1
HOA Y/N false
Year Built 1995
Annual Tax Amount $10,176
Tax Year 2018
Lot Size 2.050 Acres
Acres 2.05
Property Description
Price Reduced = Instant Equity! Nothing wrong with this house - just motivated sellers who are ready to move and turn the keys over to new buyers. Desirable neighborhood north of scenic Route 6A one mile from Sandy Neck Beach! Spacious Cape on private two acre lot offers open living space ideal for entertaining! Living room with built-ins and wood burning fireplace, fabulous kitchen with ss appliances / quartz counters / island / slider to deck and separate dining room. Grand foyer, home office, walk-in pantry, first floor laundry and half bath complete the main level. Two king-sized master suites with private baths and walk-in closets plus two additional bedrooms. Two car garage, storage shed, raised garden beds. Recent updates include new roof and updated baths. Walk to deeded beach access or drive to Sandy Neck and enjoy Cape Cod living by the sea.
Location
State MA
County Barnstable
Area East Sandwich
Zoning R-2
Direction Route 6A to Meadow Spring Drive
Rooms
Family Room Flooring - Wall to Wall Carpet
Basement Full, Interior Entry, Bulkhead
Primary Bedroom Level Second
Dining Room Flooring - Wood
Kitchen Wood / Coal / Pellet Stove, Flooring - Wood, Dining Area, Pantry, Countertops - Stone/Granite/Solid, Kitchen Island, Open Floorplan, Recessed Lighting, Stainless Steel Appliances
Interior
Heating Baseboard, Oil
Cooling None
Flooring Wood, Tile, Carpet, Laminate
Fireplaces Number 1
Fireplaces Type Living Room
Appliance Range, Dishwasher, Microwave, Refrigerator, Washer, Dryer, Oil Water Heater
Laundry First Floor
Basement Type Full, Interior Entry, Bulkhead
Exterior
Exterior Feature Storage, Garden
Garage Spaces 2.0
Waterfront Description Beach Front, Bay, 1/2 to 1 Mile To Beach, Beach Ownership(Public,Deeded Rights)
Roof Type Shingle
Total Parking Spaces 4
Garage Yes
Waterfront Description Beach Front, Bay, 1/2 to 1 Mile To Beach, Beach Ownership(Public,Deeded Rights)
Building
Lot Description Wooded, Level
Foundation Concrete Perimeter
Sewer Private Sewer
Water Private
Read Less
Bought with Ruth Thetonia • Brook Realty
Get More Information


