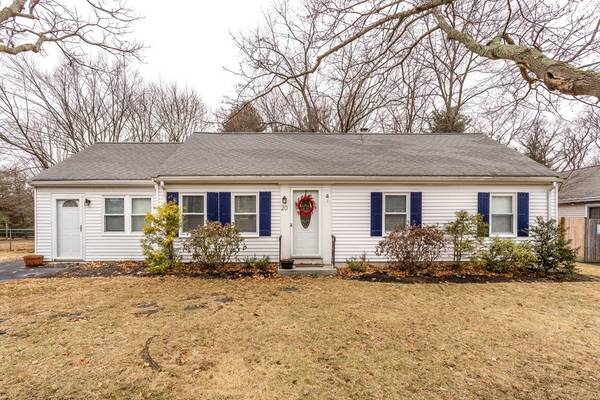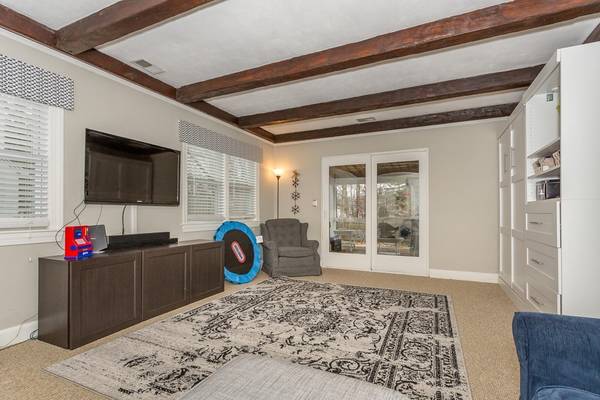For more information regarding the value of a property, please contact us for a free consultation.
20 Oakdale Rd Canton, MA 02021
Want to know what your home might be worth? Contact us for a FREE valuation!

Our team is ready to help you sell your home for the highest possible price ASAP
Key Details
Sold Price $440,000
Property Type Single Family Home
Sub Type Single Family Residence
Listing Status Sold
Purchase Type For Sale
Square Footage 1,206 sqft
Price per Sqft $364
Subdivision Spring Valley
MLS Listing ID 72282337
Sold Date 07/27/18
Style Ranch
Bedrooms 3
Full Baths 1
HOA Y/N false
Year Built 1955
Annual Tax Amount $4,164
Tax Year 2018
Lot Size 0.370 Acres
Acres 0.37
Property Description
*Back on the market due to buyers sale falling through* Enjoy Single Level Living in this Updated & Well Maintained 3 Bedroom Ranch located in sought after Spring Valley - featuring a good size formal dining room / living room with crown molding and pass through to an updated white eat in kitchen with stainless steel appliances, an adjoining step down family room with built in Murphy bed & slider to a 3 season screened porch that overlooks a large level fenced in yard, . Updates / amenities include new replacements windows, newer roof, updated electrical, newer water heater, central air, full attic for storage & more. Fantastic neighborhood that is conveniently located only steps to the desired Kennedy elementary school and boasts easy access to highways & Westwood Station shops / trains.
Location
State MA
County Norfolk
Zoning R
Direction Dedham St to Cedarcrest Rd to Oakdale Rd
Rooms
Family Room Beamed Ceilings, Flooring - Wall to Wall Carpet, Exterior Access, Open Floorplan, Slider
Primary Bedroom Level First
Dining Room Flooring - Wall to Wall Carpet, Exterior Access
Kitchen Flooring - Laminate, Dining Area, Open Floorplan, Stainless Steel Appliances
Interior
Interior Features Sun Room
Heating Forced Air, Natural Gas
Cooling Central Air
Flooring Wood, Tile, Carpet
Appliance Range, Dishwasher, Disposal, Refrigerator, Washer, Dryer, Tank Water Heater, Plumbed For Ice Maker, Utility Connections for Electric Range, Utility Connections for Electric Oven
Laundry First Floor, Washer Hookup
Exterior
Exterior Feature Rain Gutters, Storage
Fence Fenced/Enclosed, Fenced
Community Features Public Transportation, Shopping, Pool, Tennis Court(s), Park, Walk/Jog Trails, Stable(s), Golf, Highway Access, House of Worship, Public School, T-Station
Utilities Available for Electric Range, for Electric Oven, Washer Hookup, Icemaker Connection
Roof Type Shingle
Total Parking Spaces 4
Garage No
Building
Lot Description Level
Foundation Slab
Sewer Public Sewer
Water Public
Schools
Elementary Schools Jfk
Middle Schools Galvin
High Schools Chs
Others
Senior Community false
Read Less
Bought with Joel Pratt • J. L. Pratt REALTORS®



