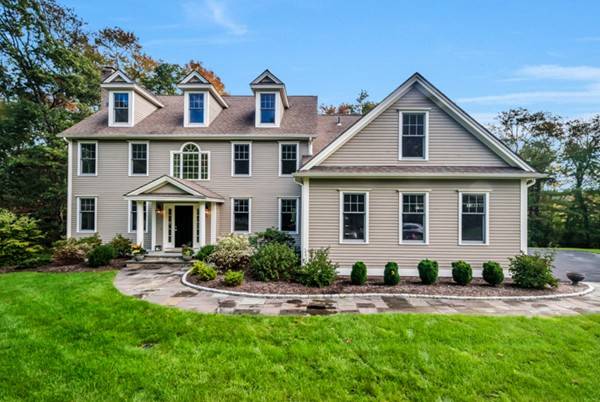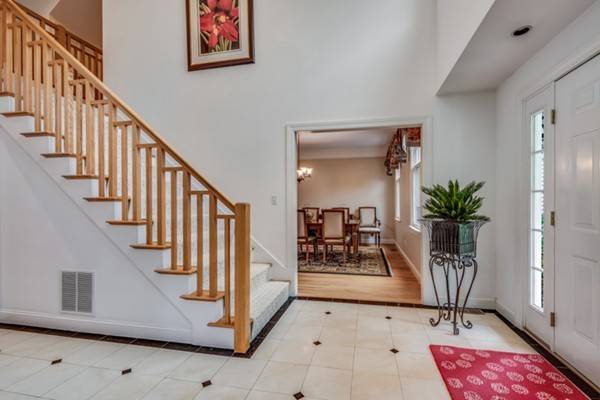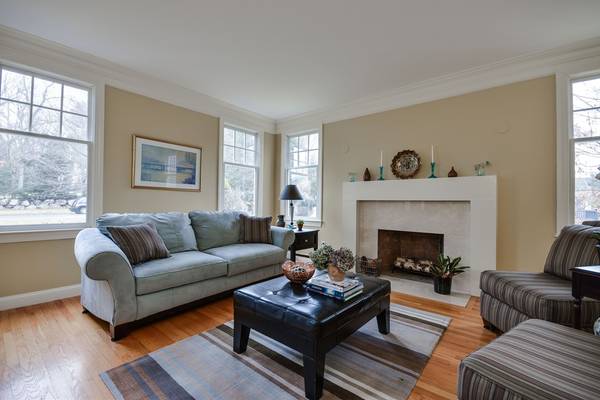For more information regarding the value of a property, please contact us for a free consultation.
12 Harvest Moon Drive Natick, MA 01760
Want to know what your home might be worth? Contact us for a FREE valuation!

Our team is ready to help you sell your home for the highest possible price ASAP
Key Details
Sold Price $1,225,000
Property Type Single Family Home
Sub Type Single Family Residence
Listing Status Sold
Purchase Type For Sale
Square Footage 4,996 sqft
Price per Sqft $245
Subdivision Sanctuary Estates
MLS Listing ID 72287742
Sold Date 06/26/18
Style Colonial
Bedrooms 5
Full Baths 4
Half Baths 1
HOA Y/N false
Year Built 1999
Annual Tax Amount $16,363
Tax Year 2018
Lot Size 1.730 Acres
Acres 1.73
Property Description
Exceptional colonial situated in South Natick's highly coveted Sanctuary Estates. Floor plan is expansive and open yet intimate, warm and inviting. Designed for family living and entertaining, this spectacular home is move-in ready. Elegant foyer leads to a dramatic two-story sunken great room with hardwood floors & fireplace. Beautiful kitchen, sunny eat-in area with skylights and French Doors to deck. Private home office, formal living & dining rooms with hardwood floors and crown molding. Master bedroom suite features gas fireplace, two walk-in closets, sitting room, large master bath with double sinks, glass shower and an over-sized jetted tub. Impressive finished lower level with a family room, game room, entertainment bar, kitchenette, full bath and the 5th bedroom. Perfect space for family/nanny/in-law living. Walk-out to the lush private backyard with patio. Very near Natick's vibrant center and the downtown commuter rail.
Location
State MA
County Middlesex
Area South Natick
Zoning RSB
Direction Cottage St. to Sanctuary Blvd.
Rooms
Family Room Cathedral Ceiling(s), Ceiling Fan(s), Flooring - Hardwood, Cable Hookup, Open Floorplan, Sunken
Basement Full, Finished, Walk-Out Access
Primary Bedroom Level Second
Dining Room Flooring - Hardwood
Kitchen Skylight, Flooring - Hardwood, Flooring - Stone/Ceramic Tile, Dining Area, Balcony / Deck, Countertops - Stone/Granite/Solid, French Doors, Kitchen Island, Exterior Access, Open Floorplan, Recessed Lighting
Interior
Interior Features Countertops - Stone/Granite/Solid, Recessed Lighting, Cable Hookup, Bathroom - Full, Sitting Room, Game Room, Bonus Room, Kitchen, Bathroom, Central Vacuum
Heating Forced Air, Natural Gas
Cooling Central Air
Flooring Tile, Vinyl, Carpet, Hardwood, Flooring - Wall to Wall Carpet, Flooring - Vinyl, Flooring - Stone/Ceramic Tile
Fireplaces Number 3
Fireplaces Type Family Room, Living Room, Master Bedroom
Appliance Range, Oven, Dishwasher, Disposal, Trash Compactor, Microwave, Wine Cooler, Second Dishwasher, Stainless Steel Appliance(s), Gas Water Heater, Tank Water Heater, Utility Connections for Gas Range, Utility Connections for Gas Oven, Utility Connections for Gas Dryer
Laundry Flooring - Stone/Ceramic Tile, Washer Hookup, First Floor
Basement Type Full, Finished, Walk-Out Access
Exterior
Exterior Feature Rain Gutters, Professional Landscaping, Sprinkler System
Garage Spaces 3.0
Community Features Public Transportation, Shopping, Park, Walk/Jog Trails, Golf, Medical Facility, Highway Access, House of Worship, Private School, Public School, Sidewalks
Utilities Available for Gas Range, for Gas Oven, for Gas Dryer, Washer Hookup
Roof Type Shingle
Total Parking Spaces 5
Garage Yes
Building
Lot Description Easements
Foundation Concrete Perimeter
Sewer Public Sewer
Water Public
Schools
Elementary Schools Memorial
Middle Schools Kennedy
High Schools Natick High
Others
Senior Community false
Acceptable Financing Contract
Listing Terms Contract
Read Less
Bought with Graham Pettengill • ERA Key Realty Services- Fram
Get More Information




