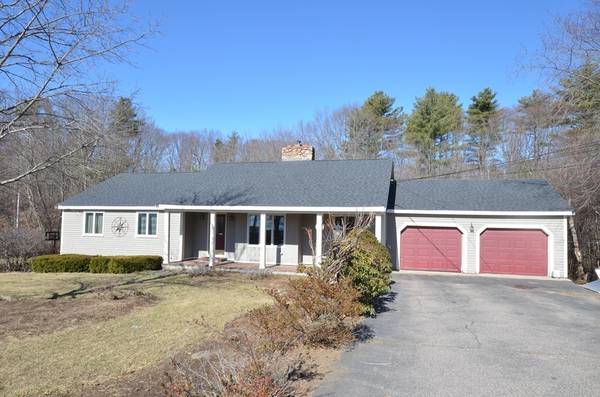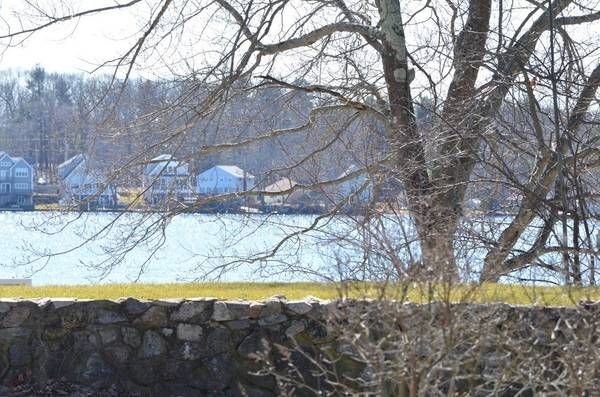For more information regarding the value of a property, please contact us for a free consultation.
80 Gilmore Road Wrentham, MA 02093
Want to know what your home might be worth? Contact us for a FREE valuation!

Our team is ready to help you sell your home for the highest possible price ASAP
Key Details
Sold Price $435,000
Property Type Single Family Home
Sub Type Single Family Residence
Listing Status Sold
Purchase Type For Sale
Square Footage 2,966 sqft
Price per Sqft $146
MLS Listing ID 72287891
Sold Date 06/29/18
Style Ranch
Bedrooms 3
Full Baths 2
Year Built 1985
Annual Tax Amount $4,663
Tax Year 2017
Lot Size 0.800 Acres
Acres 0.8
Property Description
Spacious one floor living is yours with this nicely maintained 3 bedroom, 2 bath, 2 car garage ranch with views of Lake Pearl in a wonderful, conveniently located neighborhood. Open floor plan connects the dining room to the fully applianced kitchen with quartz countertops. Walls of windows highlight the oversized family room with view of woods behind. Pellet stove in Living room fireplace makes this large room cozy in winter. Access the rear deck from the family room or the ceramic tiled mudroom complete with washer/dryer. New central A/C, newer windows and roof. Huge finished lower level with wood stove and bar provides even more space for family and entertaining. Seller will negotiate offers between $400,000 and $425,000.
Location
State MA
County Norfolk
Zoning R-30
Direction Rt 140 or Rt 1A to Creek to Gilmore
Rooms
Family Room Flooring - Wall to Wall Carpet, Exterior Access, Recessed Lighting
Basement Full, Finished, Interior Entry, Bulkhead, Sump Pump
Primary Bedroom Level First
Dining Room Ceiling Fan(s), Flooring - Hardwood, Open Floorplan
Kitchen Flooring - Stone/Ceramic Tile, Countertops - Stone/Granite/Solid, Breakfast Bar / Nook, Recessed Lighting
Interior
Interior Features Mud Room, Play Room
Heating Baseboard, Oil
Cooling Central Air
Flooring Tile, Carpet, Laminate, Hardwood, Flooring - Stone/Ceramic Tile, Flooring - Wall to Wall Carpet
Fireplaces Number 1
Fireplaces Type Living Room, Wood / Coal / Pellet Stove
Appliance Range, Dishwasher, Microwave, Refrigerator, Washer, Dryer, Oil Water Heater, Plumbed For Ice Maker, Utility Connections for Electric Range
Laundry Dryer Hookup - Electric, Washer Hookup, Electric Dryer Hookup, First Floor
Basement Type Full, Finished, Interior Entry, Bulkhead, Sump Pump
Exterior
Garage Spaces 2.0
Utilities Available for Electric Range, Washer Hookup, Icemaker Connection
Waterfront Description Beach Front, Lake/Pond, 1 to 2 Mile To Beach, Beach Ownership(Public)
View Y/N Yes
View Scenic View(s)
Roof Type Shingle
Total Parking Spaces 4
Garage Yes
Waterfront Description Beach Front, Lake/Pond, 1 to 2 Mile To Beach, Beach Ownership(Public)
Building
Lot Description Level
Foundation Concrete Perimeter
Sewer Private Sewer
Water Public
Architectural Style Ranch
Read Less
Bought with Team Pope • Coldwell Banker Residential Brokerage - South Easton



