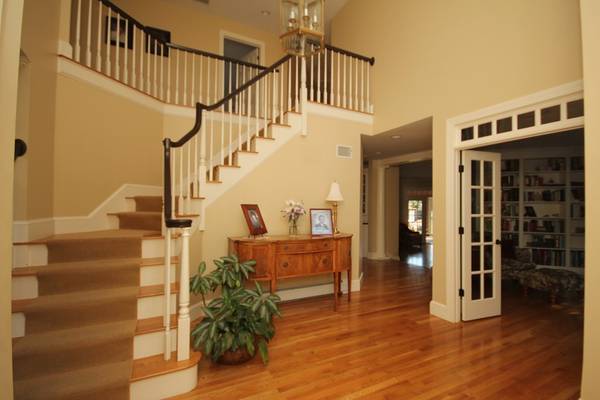For more information regarding the value of a property, please contact us for a free consultation.
3 E High St Dartmouth, MA 02748
Want to know what your home might be worth? Contact us for a FREE valuation!

Our team is ready to help you sell your home for the highest possible price ASAP
Key Details
Sold Price $1,100,000
Property Type Single Family Home
Sub Type Single Family Residence
Listing Status Sold
Purchase Type For Sale
Square Footage 4,418 sqft
Price per Sqft $248
MLS Listing ID 72288329
Sold Date 07/27/18
Style Colonial
Bedrooms 5
Full Baths 3
Half Baths 2
Year Built 1995
Annual Tax Amount $11,996
Tax Year 2017
Lot Size 3.030 Acres
Acres 3.03
Property Description
The handsome colonial classic is located in a most highly desirable enclave in the seaside Village of Padanaram. This spectacular family home is nestled on over three professional landscaped acres highlighted by an architecturally designed pool and cabana with fieldstone fireplace place for al fresco dining. Gracious foyer with cathedral ceilings lead to elegant formal dining room, gourmet kitchen with fireplaced dining area, study, fireplaced family room, fireplaced living room with custom built-ins, leading to cozy sunroom overlooking the spacious yard and pool. The second level has a hugh master bedroom suite with full bath, walk-in closet and large deck with distant ocean views. four additional bedroom and two full baths....Completely finished lower level with full sliders, media room, half bath and office...Attached two bay garage, to mud/laundry room. This pristine, lovingly maintained custom built home offers too many fine details to mention...a must see!
Location
State MA
County Bristol
Area South Dartmouth
Zoning GR
Direction Padanaram Village to Elm Street to High Street, left onto E High Street
Rooms
Family Room Flooring - Hardwood
Basement Full, Finished
Primary Bedroom Level Second
Dining Room Flooring - Hardwood
Kitchen Flooring - Hardwood, Dining Area, Kitchen Island
Interior
Interior Features Ceiling - Cathedral, Sun Room, Media Room, Mud Room, Foyer, Central Vacuum, Wet Bar
Heating Baseboard, Natural Gas
Cooling Central Air
Flooring Carpet, Hardwood
Fireplaces Number 1
Fireplaces Type Family Room, Kitchen, Living Room
Appliance Gas Water Heater, Utility Connections for Gas Range
Laundry First Floor
Basement Type Full, Finished
Exterior
Exterior Feature Professional Landscaping, Garden, Stone Wall
Garage Spaces 2.0
Fence Fenced
Pool In Ground, Pool - Inground Heated
Community Features Golf, Conservation Area
Utilities Available for Gas Range
Waterfront Description Beach Front, Ocean, 1/2 to 1 Mile To Beach, Beach Ownership(Public,Association)
Roof Type Shingle
Total Parking Spaces 6
Garage Yes
Private Pool true
Waterfront Description Beach Front, Ocean, 1/2 to 1 Mile To Beach, Beach Ownership(Public,Association)
Building
Lot Description Level, Other
Foundation Concrete Perimeter
Sewer Public Sewer
Water Public
Others
Senior Community false
Acceptable Financing Contract
Listing Terms Contract
Read Less
Bought with Mathew J. Arruda • Coastal Realty



