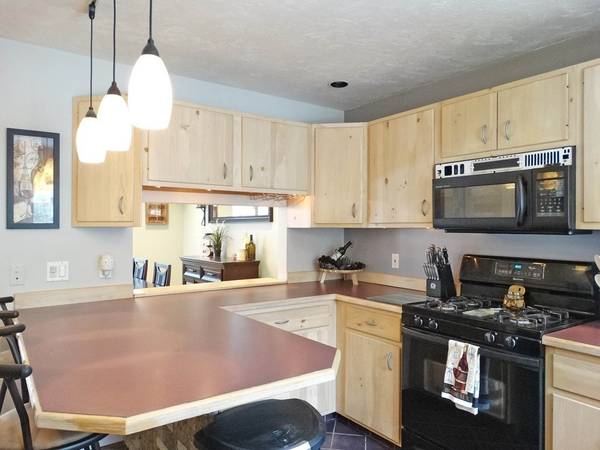For more information regarding the value of a property, please contact us for a free consultation.
4 Bellevue St Dartmouth, MA 02747
Want to know what your home might be worth? Contact us for a FREE valuation!

Our team is ready to help you sell your home for the highest possible price ASAP
Key Details
Sold Price $325,000
Property Type Single Family Home
Sub Type Single Family Residence
Listing Status Sold
Purchase Type For Sale
Square Footage 1,331 sqft
Price per Sqft $244
MLS Listing ID 72296440
Sold Date 07/24/18
Style Contemporary
Bedrooms 3
Full Baths 2
Year Built 1996
Annual Tax Amount $2,496
Tax Year 2017
Lot Size 10,018 Sqft
Acres 0.23
Property Description
Welcome Home....to this 3 bedroom, 2 bath contemporary with beautiful open floor plan consisting of a living room, dining area and kitchen. This space has soaring cathedral ceilings and opens to a massive deck for entertaining. Spiral staircase to interior balcony on second floor overlooks it all. Added features include raised hearth with gas fireplace between living room and dining room and jacuzzi tub with glass block wall in shared upstairs bathroom. The two bedrooms on upper level have vaulted, beamed ceilings with the master featuring a walk in closet with its own skylight. Family room in finished basement has convenient walk out to fenced in backyard. Home has been newly painted inside and out and has freshly refinished floors. Pride of ownership shows! Enjoy the convenience of this home's location...close to shopping, dining and highway with the privacy of a dead-end street. Best of both worlds. Don't miss this one.
Location
State MA
County Bristol
Zoning SRA
Direction Cross Road to Hixville Road to Bellevue Street
Rooms
Family Room Flooring - Stone/Ceramic Tile, Flooring - Laminate
Basement Full, Finished, Walk-Out Access, Interior Entry, Sump Pump
Primary Bedroom Level Second
Dining Room Flooring - Wood
Kitchen Flooring - Stone/Ceramic Tile, Window(s) - Bay/Bow/Box
Interior
Heating Baseboard, Oil
Cooling None
Flooring Wood, Tile, Carpet, Laminate
Fireplaces Number 1
Appliance Oil Water Heater, Tank Water Heaterless, Utility Connections for Gas Range, Utility Connections for Gas Dryer
Laundry Gas Dryer Hookup, Washer Hookup, In Basement
Basement Type Full, Finished, Walk-Out Access, Interior Entry, Sump Pump
Exterior
Garage Spaces 1.0
Fence Fenced/Enclosed, Fenced
Community Features Public Transportation, Shopping, Park, Walk/Jog Trails, Golf, Medical Facility, Highway Access, University
Utilities Available for Gas Range, for Gas Dryer, Washer Hookup
Waterfront Description Beach Front, Ocean, Beach Ownership(Public)
Roof Type Shingle
Total Parking Spaces 4
Garage Yes
Waterfront Description Beach Front, Ocean, Beach Ownership(Public)
Building
Lot Description Wooded, Gentle Sloping
Foundation Concrete Perimeter
Sewer Public Sewer
Water Public
Schools
Middle Schools Dartmouth
High Schools Dartmouth
Read Less
Bought with Sandy Andersen • Conway - Lakeville



