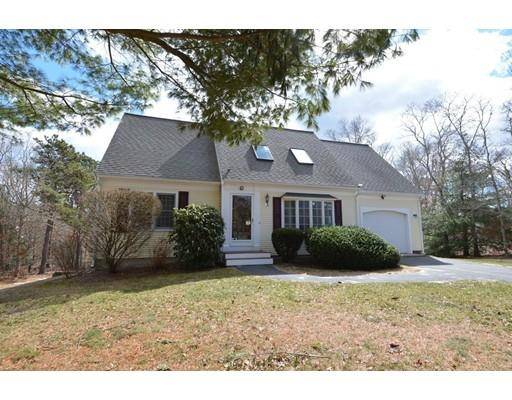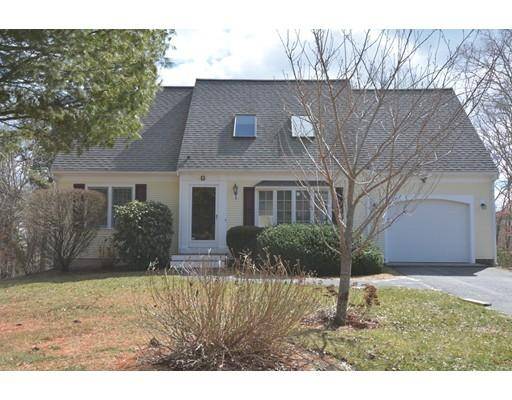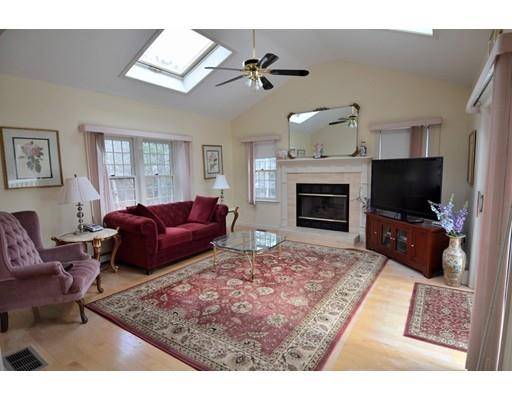For more information regarding the value of a property, please contact us for a free consultation.
49 Content Lane Barnstable, MA 02635
Want to know what your home might be worth? Contact us for a FREE valuation!

Our team is ready to help you sell your home for the highest possible price ASAP
Key Details
Sold Price $378,000
Property Type Single Family Home
Sub Type Single Family Residence
Listing Status Sold
Purchase Type For Sale
Square Footage 1,836 sqft
Price per Sqft $205
Subdivision Cotuit Commons
MLS Listing ID 72296956
Sold Date 04/12/19
Style Cape, Contemporary
Bedrooms 3
Full Baths 3
Year Built 1991
Annual Tax Amount $3,147
Tax Year 2018
Lot Size 0.510 Acres
Acres 0.51
Property Description
Best Value!! Sun filled Contemporary Cape offers complete first floor living with bonus room on first floor that can be used as an office or additional bedroom in addition to three bedrooms on second floor, three bathrooms and beautiful open floor plan which features 2 story foyer, new bay window, cathedral ceilings and skylights throughout. Maple hardwood floors throughout first floor. White kitchen with granite counter tops, breakfast bar, pantry and recessed lighting. Updated bathrooms with granite vanities, newer roof, walk out basement, central a/c on first floor. Bright family room with gas fireplace opens to spacious deck over looking half acre lot. Master Bedroom with private bath, ductless a/c and his and her closets. First floor bathroom has shower and laundry. Title V approved. Great location in quiet neighborhood and street is convenient to Route 28, Mashpee Commons and shopping.
Location
State MA
County Barnstable
Area Cotuit
Zoning Res
Direction Route 28 to Content Lane
Rooms
Family Room Skylight, Cathedral Ceiling(s), Ceiling Fan(s), Flooring - Wood, Open Floorplan, Slider
Basement Full, Walk-Out Access
Primary Bedroom Level Second
Dining Room Flooring - Hardwood
Kitchen Ceiling Fan(s), Flooring - Wood, Pantry, Countertops - Stone/Granite/Solid, Breakfast Bar / Nook, Recessed Lighting
Interior
Interior Features Closet, Den
Heating Baseboard, Natural Gas
Cooling Central Air, Wall Unit(s)
Flooring Tile, Hardwood, Wood Laminate
Fireplaces Number 1
Fireplaces Type Family Room
Appliance Range, Dishwasher, Microwave, Refrigerator, Washer, Dryer, Gas Water Heater, Utility Connections for Electric Range
Laundry First Floor
Basement Type Full, Walk-Out Access
Exterior
Garage Spaces 1.0
Community Features Public Transportation, Shopping, Walk/Jog Trails, Medical Facility, Bike Path, House of Worship
Utilities Available for Electric Range
Roof Type Shingle
Total Parking Spaces 2
Garage Yes
Building
Foundation Concrete Perimeter
Sewer Private Sewer
Water Public
Architectural Style Cape, Contemporary
Schools
Elementary Schools Barnstable
Middle Schools Barnstable
High Schools Barnstable
Read Less
Bought with The Kanter Team • Kinlin Grover BK Real Estate



