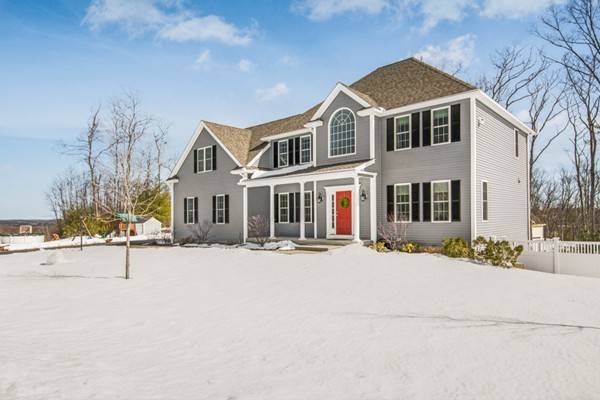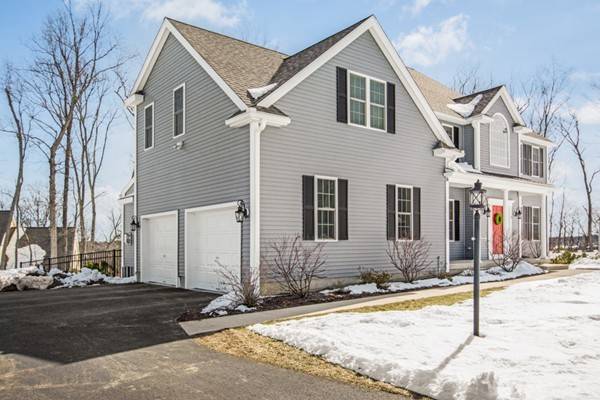For more information regarding the value of a property, please contact us for a free consultation.
14 Forbes Rd Hudson, MA 01749
Want to know what your home might be worth? Contact us for a FREE valuation!

Our team is ready to help you sell your home for the highest possible price ASAP
Key Details
Sold Price $699,900
Property Type Single Family Home
Sub Type Single Family Residence
Listing Status Sold
Purchase Type For Sale
Square Footage 3,100 sqft
Price per Sqft $225
Subdivision Brigham Hill Estates
MLS Listing ID 72297351
Sold Date 06/29/18
Style Colonial
Bedrooms 4
Full Baths 2
Half Baths 1
Year Built 2013
Annual Tax Amount $10,990
Tax Year 2017
Lot Size 1.040 Acres
Acres 1.04
Property Description
*******OPEN HOUSE SUNDAY 3/25, 1-3pm******* Beautifully maintained, move-in ready and upgraded! This young colonial, built in 2013, is located on just over an acre in the highly sought after Brigham Hill Estates in Hudson. Surrounded by similar executive level homes & new construction this home features 4 BRs, 2.5 baths & a 2 car garage in a fantastic commuter location! Open floor plan provides abundant natural light in a spacious & cozy living area. Upgrades include an oversized chef's dream kitchen with large cabinets, beautiful granite countertops, stainless steel appliances, dual ovens & hood vent for all your hosting needs! The upstairs provides 4 BRs & walk-in laundry including master BR with his/hers closets. Oversized master bath provides a soaking tub & enlarged shower. The basement has full height ceilings, rough plumbing & walkout slider ready to be finished for your needs! Other upgrades include a fenced yard, in-ground sprinklers, additional garage storage & so much more!
Location
State MA
County Middlesex
Zoning SA7
Direction Google Maps - 14 Forbes Rd. Atherton to Forbes Rd.
Rooms
Family Room Cathedral Ceiling(s), Ceiling Fan(s), Flooring - Hardwood, Recessed Lighting
Basement Full, Walk-Out Access, Radon Remediation System, Concrete, Unfinished
Primary Bedroom Level Second
Dining Room Flooring - Hardwood, Chair Rail, Wainscoting
Kitchen Flooring - Hardwood, Dining Area, Pantry, Countertops - Stone/Granite/Solid, Countertops - Upgraded, Kitchen Island, Open Floorplan, Recessed Lighting, Stainless Steel Appliances, Gas Stove
Interior
Interior Features Closet - Linen, Balcony - Interior, Attic Access, Recessed Lighting, Closet/Cabinets - Custom Built, Open Floor Plan, Slider, Entrance Foyer, Office, Living/Dining Rm Combo, Central Vacuum, Sauna/Steam/Hot Tub
Heating Forced Air, Humidity Control, Natural Gas
Cooling Central Air
Flooring Tile, Carpet, Concrete, Hardwood, Flooring - Hardwood, Flooring - Wall to Wall Carpet
Fireplaces Number 1
Fireplaces Type Family Room
Appliance Range, Dishwasher, Disposal, Microwave, Refrigerator, Washer, Dryer, Range Hood, Tank Water Heaterless, Utility Connections for Gas Range, Utility Connections for Gas Oven, Utility Connections for Electric Dryer
Laundry Flooring - Stone/Ceramic Tile, Electric Dryer Hookup, Walk-in Storage, Washer Hookup, Second Floor
Basement Type Full, Walk-Out Access, Radon Remediation System, Concrete, Unfinished
Exterior
Exterior Feature Balcony / Deck, Garden
Garage Spaces 2.0
Fence Fenced/Enclosed, Fenced
Community Features Shopping, Walk/Jog Trails, Bike Path, Highway Access, Public School, Sidewalks
Utilities Available for Gas Range, for Gas Oven, for Electric Dryer, Washer Hookup
Roof Type Shingle
Total Parking Spaces 4
Garage Yes
Building
Foundation Concrete Perimeter
Sewer Public Sewer
Water Public
Schools
High Schools Hudson High
Read Less
Bought with Jodie Zinna • William Raveis R.E. & Home Services



