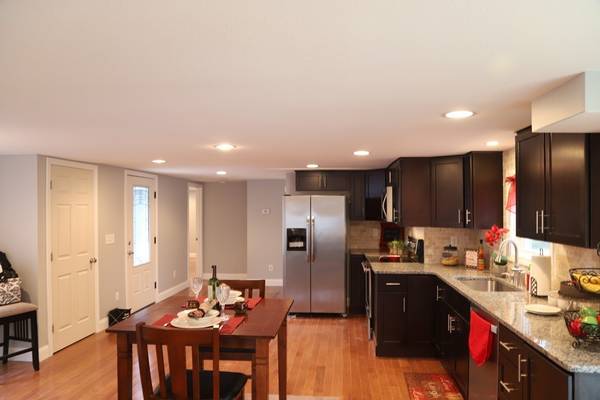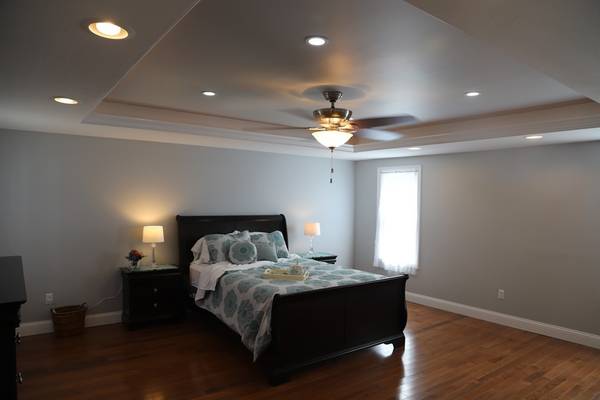For more information regarding the value of a property, please contact us for a free consultation.
6 Jerry Lane Granby, MA 01033
Want to know what your home might be worth? Contact us for a FREE valuation!

Our team is ready to help you sell your home for the highest possible price ASAP
Key Details
Sold Price $292,000
Property Type Single Family Home
Sub Type Single Family Residence
Listing Status Sold
Purchase Type For Sale
Square Footage 1,974 sqft
Price per Sqft $147
MLS Listing ID 72298964
Sold Date 08/15/18
Style Colonial
Bedrooms 4
Full Baths 2
Half Baths 1
HOA Y/N false
Year Built 1950
Annual Tax Amount $3,238
Tax Year 2018
Lot Size 0.970 Acres
Acres 0.97
Property Description
Welcome home to this totally remodeled colonial from the studs out! This is the last house on a dead end street, and has been given new life from the brand new roof, siding, windows, doors, insulation, septic system, walls, flooring, plumbing, heating and electrical systems just to get started. Once you walk through the front door, you will be greeted by an open concept floor plan perfect for entertaining. Kitchen features granite counters and stainless appl. 1st flr master bedroom has a coffered ceiling, walk in closet , 3/4 bath with a spa-like shower. Home features hardwood floors throughout, except in the bathrooms where you will find tile. The 1st floor 1/2 bath is home to your stainless steel stackable front loading washer and dryer. 2nd flr is 3 generous sized bedrooms all with closets and a full bath. Exit thru the slider on the 1st flr to your private deck with a level yard abutting woods. There is a HUGE 4 car tandem garage to hold all your cars and toys too!
Location
State MA
County Hampshire
Zoning r
Direction Bachelor to Jerry
Rooms
Basement Full, Bulkhead, Sump Pump, Concrete
Primary Bedroom Level Main
Kitchen Closet, Flooring - Hardwood, Dining Area, Countertops - Stone/Granite/Solid, Deck - Exterior, Open Floorplan, Recessed Lighting, Remodeled, Slider, Stainless Steel Appliances
Interior
Heating Forced Air, Oil
Cooling None
Flooring Tile, Hardwood
Appliance Range, Dishwasher, Microwave, Refrigerator, Washer, Dryer, Oil Water Heater, Plumbed For Ice Maker, Utility Connections for Electric Range, Utility Connections for Electric Oven, Utility Connections for Electric Dryer
Laundry First Floor, Washer Hookup
Basement Type Full, Bulkhead, Sump Pump, Concrete
Exterior
Exterior Feature Rain Gutters
Garage Spaces 4.0
Utilities Available for Electric Range, for Electric Oven, for Electric Dryer, Washer Hookup, Icemaker Connection
Roof Type Shingle
Total Parking Spaces 6
Garage Yes
Building
Lot Description Cleared, Level
Foundation Concrete Perimeter
Sewer Private Sewer
Water Private
Others
Senior Community false
Read Less
Bought with Barbara Bernashe • Coldwell Banker Residential Brokerage - Chicopee
Get More Information




