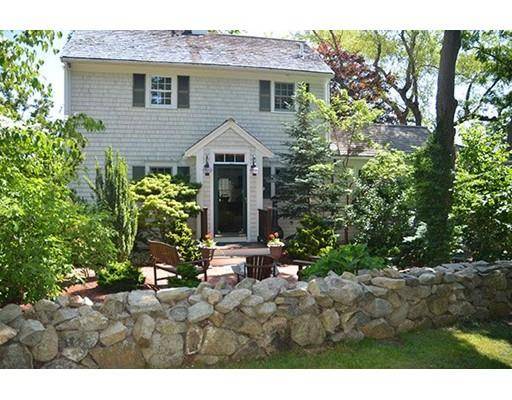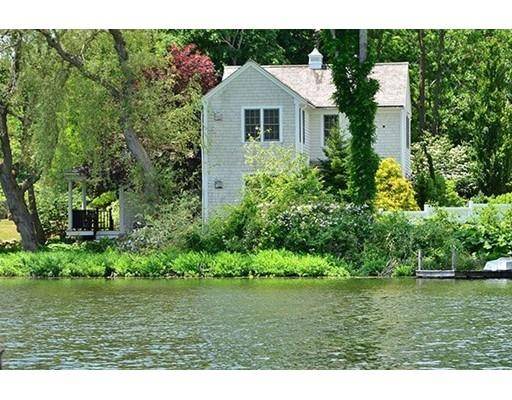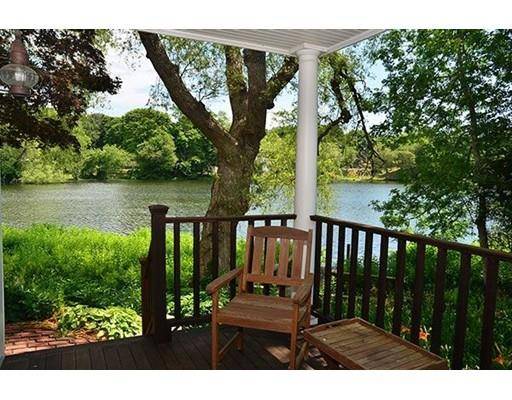For more information regarding the value of a property, please contact us for a free consultation.
19 Grove Sandwich, MA 02563
Want to know what your home might be worth? Contact us for a FREE valuation!

Our team is ready to help you sell your home for the highest possible price ASAP
Key Details
Sold Price $550,000
Property Type Single Family Home
Sub Type Single Family Residence
Listing Status Sold
Purchase Type For Sale
Square Footage 1,392 sqft
Price per Sqft $395
Subdivision Village District
MLS Listing ID 72299854
Sold Date 08/29/19
Style Colonial, Other (See Remarks)
Bedrooms 2
Full Baths 2
Year Built 2002
Annual Tax Amount $5,320
Tax Year 2018
Lot Size 6,098 Sqft
Acres 0.14
Property Description
Breathtaking and peaceful setting describes this waterfront home.A real designers show house and exquisite finish work by a local craftsman. Views are gorgeous across the pond and ducks and swans at your dock.The stone tile bath is elegant with a jetted tub and cherry cabinets.The first floor has an open floor plan and spacious window and french doors for viewing and letting in the natural light.The kitchen has granite counters and custom cherry cabinets that opens into a fireplace living room.The second bedroom has its own porch to enjoy the natural surroundings. and private too.The landscaping is a real plus with specimen plantings--brick walkways,patios,stonewalls etc Stroll to Sandwich Village for all activities,restaurants, library etc..
Location
State MA
County Barnstable
Area Sandwich (Village)
Zoning 101
Direction Take Main Street and turn left at Sandwich Town Hall and home is on the left
Rooms
Primary Bedroom Level Second
Kitchen Flooring - Wood, Countertops - Upgraded, Kitchen Island, Breakfast Bar / Nook, Cabinets - Upgraded, Exterior Access
Interior
Heating Central, Forced Air, Natural Gas
Cooling Central Air
Flooring Wood, Tile
Fireplaces Number 2
Fireplaces Type Living Room, Master Bedroom
Appliance Range, Oven, Microwave, Refrigerator, Washer, Dryer, Gas Water Heater, Plumbed For Ice Maker, Utility Connections for Gas Range, Utility Connections for Electric Oven
Laundry Washer Hookup
Exterior
Exterior Feature Rain Gutters, Garden, Stone Wall
Community Features Shopping, Walk/Jog Trails, Medical Facility, Highway Access, House of Worship, Other
Utilities Available for Gas Range, for Electric Oven, Washer Hookup, Icemaker Connection
Waterfront Description Waterfront, Beach Front, Navigable Water, Pond, Dock/Mooring, Frontage, Direct Access, Private, Other (See Remarks), Bay, Ocean, Other (See Remarks), 1/2 to 1 Mile To Beach, Beach Ownership(Public)
View Y/N Yes
View Scenic View(s)
Roof Type Wood, Shake
Total Parking Spaces 2
Garage No
Waterfront Description Waterfront, Beach Front, Navigable Water, Pond, Dock/Mooring, Frontage, Direct Access, Private, Other (See Remarks), Bay, Ocean, Other (See Remarks), 1/2 to 1 Mile To Beach, Beach Ownership(Public)
Building
Lot Description Gentle Sloping, Other
Foundation Concrete Perimeter, Slab, Irregular
Sewer Inspection Required for Sale
Water Public
Schools
High Schools Sandwich
Read Less
Bought with Betty E. Allen • Decoy Realty LTD



