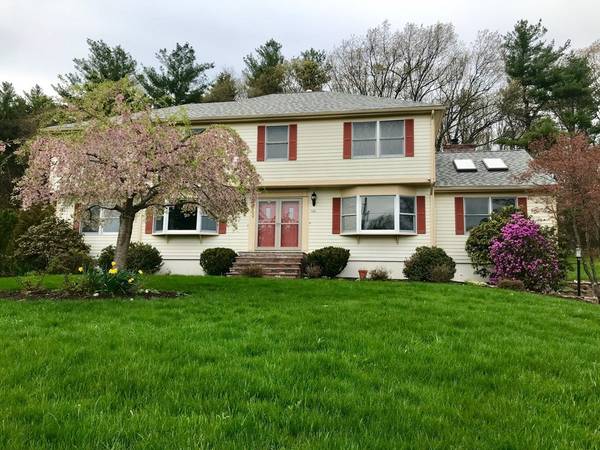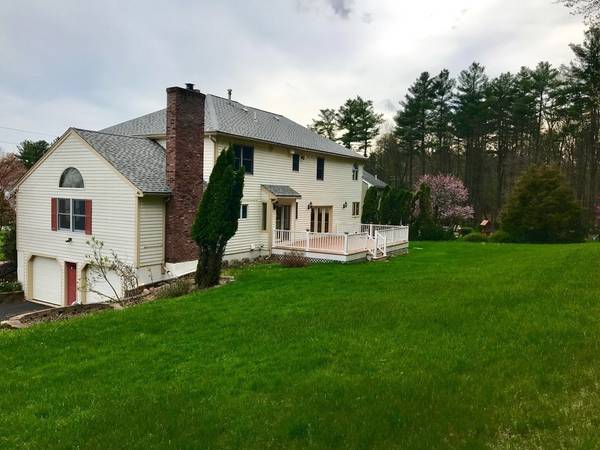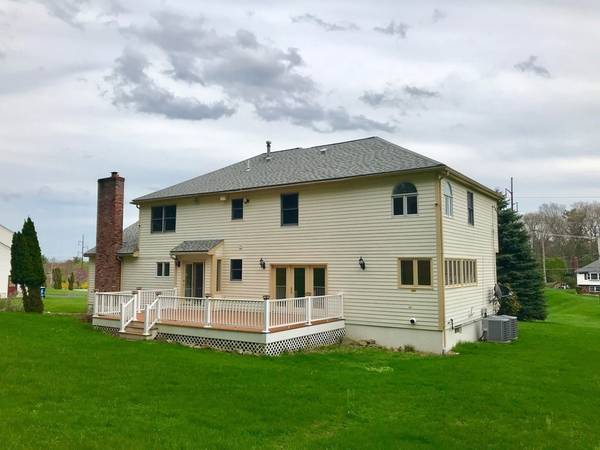For more information regarding the value of a property, please contact us for a free consultation.
160 Fox Run Drive Tewksbury, MA 01876
Want to know what your home might be worth? Contact us for a FREE valuation!

Our team is ready to help you sell your home for the highest possible price ASAP
Key Details
Sold Price $630,000
Property Type Single Family Home
Sub Type Single Family Residence
Listing Status Sold
Purchase Type For Sale
Square Footage 3,318 sqft
Price per Sqft $189
MLS Listing ID 72299899
Sold Date 07/11/18
Style Colonial
Bedrooms 4
Full Baths 3
HOA Y/N false
Year Built 1988
Annual Tax Amount $8,734
Tax Year 2018
Lot Size 0.480 Acres
Acres 0.48
Property Description
This is the neighborhood you have been looking for! Versatile floor plan provides room for every buyers needs. THIS is the low maintenance home of your dreams. Town water & sewer, Roof (2010), 2 newer furnaces (2013), A/C (2013), hot water heater (2013) & security system.Kitchen features newer plank tile flooring, granite counters & dining area w/ atrium doors to low maintenance composite deck. Family Rm has cathedral ceiling, 2 skylights & gas fireplace. Formal Dining rm & Living rm plus Office w/ extended room. HUGE Master Bedroom with the closet of your dreams plus full Master bath w/ bidet, whirlpool tub, shower stall & granite counters. 3 additional spacious bedrooms AND a second floor laundry! Finished lower level provides even more room for home gym, playroom, etc. You will love the private yard and the convenience to shopping & highways. This house has SO much to offer and can accommodate a quick closing. Will go fast so don't wait!
Location
State MA
County Middlesex
Zoning RG
Direction Main to Pike to Fox Run
Rooms
Family Room Skylight, Cathedral Ceiling(s), Ceiling Fan(s), Flooring - Wall to Wall Carpet
Basement Full, Partially Finished, Interior Entry, Garage Access, Concrete
Primary Bedroom Level Second
Dining Room Flooring - Hardwood, Window(s) - Bay/Bow/Box, French Doors
Kitchen Flooring - Stone/Ceramic Tile, Dining Area, Countertops - Stone/Granite/Solid, Exterior Access
Interior
Interior Features Play Room, Game Room, Mud Room
Heating Gravity, Natural Gas
Cooling Central Air, Dual
Flooring Tile, Carpet, Hardwood, Flooring - Stone/Ceramic Tile
Fireplaces Number 1
Fireplaces Type Family Room
Appliance Oven, Dishwasher, Disposal, Microwave, Countertop Range, Washer, Dryer, Range Hood, Gas Water Heater, Tank Water Heater, Utility Connections for Gas Range, Utility Connections for Electric Oven, Utility Connections for Electric Dryer
Laundry Electric Dryer Hookup, Second Floor, Washer Hookup
Basement Type Full, Partially Finished, Interior Entry, Garage Access, Concrete
Exterior
Exterior Feature Rain Gutters
Garage Spaces 2.0
Community Features Public Transportation, Shopping, Tennis Court(s), Park, Walk/Jog Trails, Golf, Medical Facility, Highway Access, House of Worship, Public School, T-Station
Utilities Available for Gas Range, for Electric Oven, for Electric Dryer, Washer Hookup
Roof Type Shingle
Total Parking Spaces 10
Garage Yes
Building
Foundation Concrete Perimeter
Sewer Public Sewer
Water Public
Schools
Elementary Schools Dewing/North
Middle Schools Ryan/Wynn
High Schools Ths
Others
Senior Community false
Read Less
Bought with Maryellen Dischino • Coldwell Banker Residential Brokerage - Waltham



