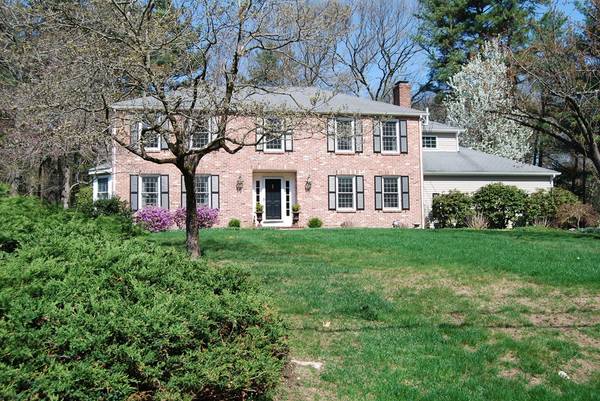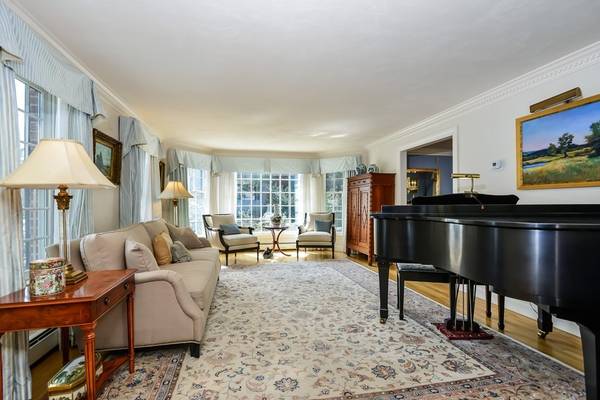For more information regarding the value of a property, please contact us for a free consultation.
59 Margery Lane Westwood, MA 02090
Want to know what your home might be worth? Contact us for a FREE valuation!

Our team is ready to help you sell your home for the highest possible price ASAP
Key Details
Sold Price $1,200,000
Property Type Single Family Home
Sub Type Single Family Residence
Listing Status Sold
Purchase Type For Sale
Square Footage 3,267 sqft
Price per Sqft $367
MLS Listing ID 72302427
Sold Date 07/30/18
Style Colonial
Bedrooms 4
Full Baths 2
Half Baths 1
HOA Y/N false
Year Built 1978
Annual Tax Amount $13,479
Tax Year 2018
Lot Size 2.070 Acres
Acres 2.07
Property Description
Timeless elegance and thoughtful design describe this stately brick front Colonial located in one of Westwood's most desired neighborhoods. Short walking distance to the top rated Martha Jones Elementary School and all set on over 2 acres of professionally landscaped yard. Wonderful views out of every window. This home has it all, open first floor plan includes living room, dining room, cathedral ceiling great room with wet bar, fire-placed familyroom and center to it all, the beautiful cherry kitchen. Hardwood floors throughout, first floor laundry room. Upstairs a master bedroom suite, with private renovated bath and sitting room. Three other bedrooms and bath. Lower level has a nicely finished media area and room for games and entertaining, along with second wet bar and beverage refrigerator. Two car garage, lovely blue stone patio all overlooking level spacious yard. Westwood top tier schools, close to commuter rail stations, Amtrak train, Legacy Place and University Station shops.
Location
State MA
County Norfolk
Zoning RES
Direction Oak Street to Fensview Street to Tamarack Road to Margery Lane
Rooms
Family Room Beamed Ceilings, Flooring - Hardwood, Chair Rail, Open Floorplan, Recessed Lighting
Basement Full, Finished, Interior Entry, Bulkhead
Primary Bedroom Level Second
Dining Room Flooring - Hardwood, Window(s) - Bay/Bow/Box, Chair Rail, Open Floorplan
Kitchen Closet/Cabinets - Custom Built, Flooring - Hardwood, Flooring - Stone/Ceramic Tile, Pantry, Countertops - Stone/Granite/Solid, Cabinets - Upgraded, Cable Hookup, High Speed Internet Hookup, Open Floorplan, Recessed Lighting, Stainless Steel Appliances, Peninsula
Interior
Interior Features Dining Area, Recessed Lighting, Kitchen Island, Wet bar, Cable Hookup, Great Room, Play Room, Wet Bar, Wired for Sound
Heating Hot Water, Heat Pump, Oil
Cooling Central Air
Flooring Wood, Tile, Carpet, Stone / Slate, Flooring - Hardwood, Flooring - Stone/Ceramic Tile
Fireplaces Number 1
Fireplaces Type Family Room
Appliance Range, Dishwasher, Disposal, Microwave, Refrigerator, Washer, Dryer, Wine Refrigerator, Range Hood, Wine Cooler, Oil Water Heater, Utility Connections for Electric Range, Utility Connections for Electric Oven, Utility Connections for Electric Dryer
Laundry Flooring - Stone/Ceramic Tile, Recessed Lighting, First Floor, Washer Hookup
Basement Type Full, Finished, Interior Entry, Bulkhead
Exterior
Exterior Feature Rain Gutters, Professional Landscaping, Sprinkler System, Decorative Lighting
Garage Spaces 2.0
Fence Fenced/Enclosed, Fenced
Community Features Public Transportation, Shopping, Walk/Jog Trails, Medical Facility, Conservation Area, Highway Access, Private School, Public School, T-Station, Sidewalks
Utilities Available for Electric Range, for Electric Oven, for Electric Dryer, Washer Hookup
Roof Type Shingle
Total Parking Spaces 6
Garage Yes
Building
Lot Description Wooded, Level
Foundation Concrete Perimeter
Sewer Public Sewer
Water Public
Architectural Style Colonial
Schools
Elementary Schools Martha Jones
Middle Schools Thurston
High Schools Westwood
Others
Senior Community false
Acceptable Financing Contract
Listing Terms Contract
Read Less
Bought with Sarah A. Sally • Donahue Real Estate Co.



