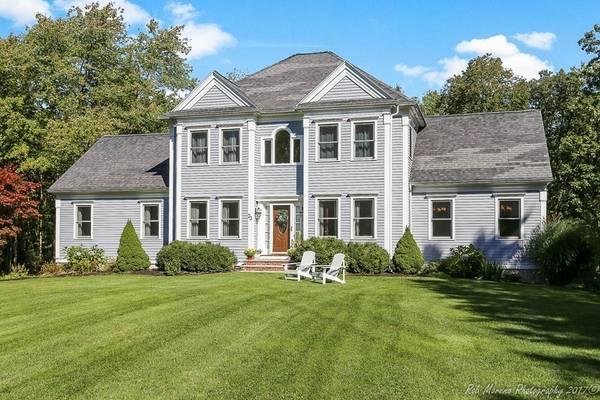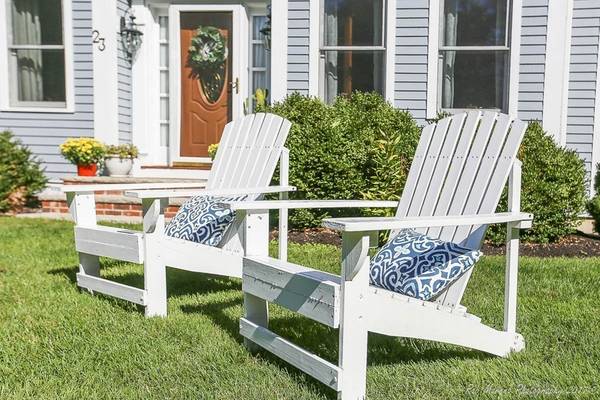For more information regarding the value of a property, please contact us for a free consultation.
23 Woodman Rd South Hampton, NH 03827
Want to know what your home might be worth? Contact us for a FREE valuation!

Our team is ready to help you sell your home for the highest possible price ASAP
Key Details
Sold Price $605,000
Property Type Single Family Home
Sub Type Single Family Residence
Listing Status Sold
Purchase Type For Sale
Square Footage 3,063 sqft
Price per Sqft $197
MLS Listing ID 72303304
Sold Date 08/13/18
Style Colonial
Bedrooms 4
Full Baths 3
Half Baths 1
Year Built 2003
Annual Tax Amount $9,341
Tax Year 2016
Lot Size 6.060 Acres
Acres 6.06
Property Description
Private, peaceful & serene, this is your getaway - wait - you are home & didn't go anywhere. Did I mention private? Don't miss this opportunity to own this beautiful 4 bedroom colonial set on a very private 6ac. - lovely natural wood cabinets w/ wine rack, hardwood floors, crown moldings, built ins and more. The kitchen is the center hub of the first floor with open access to the first floor en-suite, elegant dining room, home office, spacious family room and large deck. First floor en-suite could serve as a first floor master bedroom allowing for one floor living. Kitchen has granite CT, eat at counter, stainless appliances.Second floor has two ample size bedrooms w/ bonus room, full bathroom, master bedroom w/full master bath and a spacious dressing room / walk-in closet. The unfinished basement is bright with a walk out slider. Close to all Major Hwys, 15 min to Beaches, & Great School System Barnard K-8.(2017 tax rate 19.24) Book your showing now!
Location
State NH
County Rockingham
Zoning RES
Direction Highland Rd to Woodman, look for 3 mailboxes with one labeled 23 and the driveway is to the right
Rooms
Family Room Flooring - Hardwood, Recessed Lighting
Basement Full, Walk-Out Access, Unfinished
Primary Bedroom Level Second
Dining Room Flooring - Hardwood
Kitchen Flooring - Hardwood, Countertops - Stone/Granite/Solid, Breakfast Bar / Nook, Deck - Exterior, Stainless Steel Appliances, Gas Stove
Interior
Interior Features Closet, Closet - Walk-in, Study, Bonus Room
Heating Baseboard, Oil, Propane
Cooling Central Air
Flooring Tile, Carpet, Hardwood, Flooring - Hardwood, Flooring - Wall to Wall Carpet
Fireplaces Number 1
Fireplaces Type Family Room
Appliance Range, Dishwasher, Microwave, Oil Water Heater, Utility Connections for Gas Range, Utility Connections for Gas Oven
Laundry Electric Dryer Hookup, Washer Hookup, In Basement
Basement Type Full, Walk-Out Access, Unfinished
Exterior
Exterior Feature Sprinkler System
Garage Spaces 2.0
Utilities Available for Gas Range, for Gas Oven
Roof Type Shingle
Total Parking Spaces 6
Garage Yes
Building
Lot Description Wooded
Foundation Concrete Perimeter
Sewer Private Sewer
Water Private
Read Less
Bought with Nick Motsis • Stone Ridge Properties, Inc.



