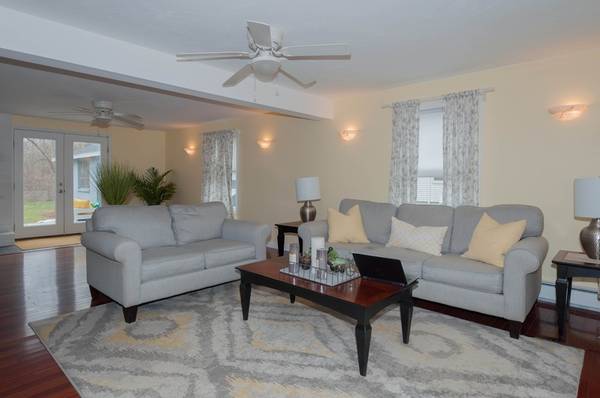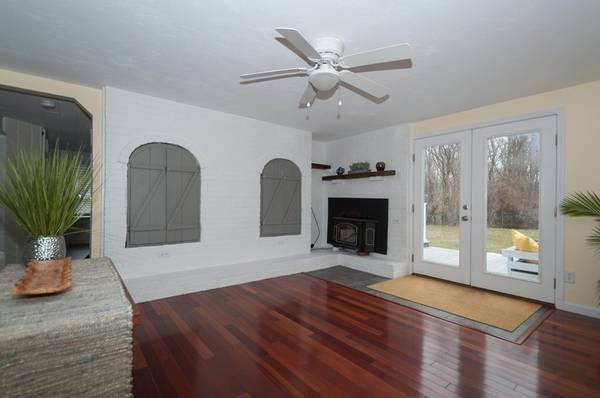For more information regarding the value of a property, please contact us for a free consultation.
50 Dodge Ave North Attleboro, MA 02760
Want to know what your home might be worth? Contact us for a FREE valuation!

Our team is ready to help you sell your home for the highest possible price ASAP
Key Details
Sold Price $396,170
Property Type Single Family Home
Sub Type Single Family Residence
Listing Status Sold
Purchase Type For Sale
Square Footage 1,812 sqft
Price per Sqft $218
Subdivision Attleborough Falls
MLS Listing ID 72303608
Sold Date 07/27/18
Style Colonial
Bedrooms 4
Full Baths 2
HOA Y/N false
Year Built 1941
Annual Tax Amount $3,812
Tax Year 2017
Lot Size 9,147 Sqft
Acres 0.21
Property Description
Priced Reduction!! Don't miss your opportunity to make 50 Dodge Ave your next home. Located on a quiet dead end street in the Attleboro Falls area, this meticulous 4 bedroom Colonial is the perfect home to raise your family! This home has four spacious bedrooms, an eat-in kitchen, dining room and a front to back living room leading out to a private back yard for entertaining family and friends!
Location
State MA
County Bristol
Zoning RES
Direction Commonwealth Ave. or Mount Hope St. to Towne St to Dodge Ave.
Rooms
Basement Full, Walk-Out Access, Concrete, Unfinished
Primary Bedroom Level Second
Dining Room Flooring - Hardwood
Kitchen Flooring - Vinyl, Window(s) - Bay/Bow/Box, Country Kitchen, Recessed Lighting, Gas Stove
Interior
Heating Baseboard, Natural Gas
Cooling None
Flooring Wood, Tile, Vinyl, Carpet, Laminate
Fireplaces Number 1
Fireplaces Type Living Room
Appliance Other, Gas Water Heater, Utility Connections for Gas Range, Utility Connections for Gas Oven, Utility Connections for Electric Dryer
Laundry Electric Dryer Hookup, Washer Hookup, In Basement
Basement Type Full, Walk-Out Access, Concrete, Unfinished
Exterior
Garage Spaces 2.0
Fence Fenced/Enclosed, Fenced
Community Features Public Transportation, Shopping, Park, Medical Facility, Highway Access, Private School, Public School, T-Station
Utilities Available for Gas Range, for Gas Oven, for Electric Dryer, Washer Hookup
Roof Type Shingle
Total Parking Spaces 2
Garage Yes
Building
Lot Description Cleared
Foundation Concrete Perimeter
Sewer Private Sewer
Water Public
Schools
Elementary Schools Falls Elemntry
Middle Schools Na Middle
High Schools Nahs
Others
Senior Community false
Read Less
Bought with Richard Sampson • Duhallow Real Estate



