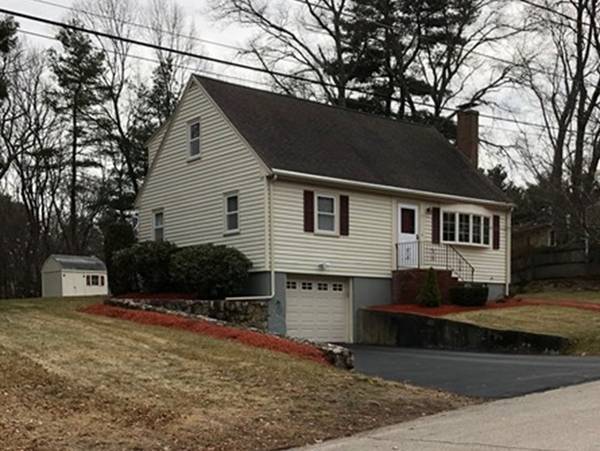For more information regarding the value of a property, please contact us for a free consultation.
15 Howland Ter Stoughton, MA 02072
Want to know what your home might be worth? Contact us for a FREE valuation!

Our team is ready to help you sell your home for the highest possible price ASAP
Key Details
Sold Price $407,500
Property Type Single Family Home
Sub Type Single Family Residence
Listing Status Sold
Purchase Type For Sale
Square Footage 1,767 sqft
Price per Sqft $230
MLS Listing ID 72303721
Sold Date 07/12/18
Style Cape
Bedrooms 4
Full Baths 2
Year Built 1958
Annual Tax Amount $4,822
Tax Year 2018
Lot Size 0.360 Acres
Acres 0.36
Property Description
You will love this spacious 4 Br 2 bath Shed Cape with garage ,deck ,storage shed, enclosed porch and lovely yard on a cul de sac. Central location close to-shopping “Cobbs Corner “, & 3 commuter rail stations. Beautiful cherry eat in kitchen w/granite,1st fl family room that walks out to newer deck. Two 1st Fl bedrooms one being used as an office. 2 baths 1 on each floor & and 2nd floor bath is off MBR. Sparkling HW floors. Superior quality newer Hunter Douglas window treatments & superior quality storm doors,and toilets.Extra closets in the huge MBR. Many upgrades & replacements have been done over recent years including kitchen, roof, windows,doors, heat, split system wall a/c in MBR & FR . Home has been lovingly maintained by long time owner Don't miss it .
Location
State MA
County Norfolk
Zoning RC
Direction Off Howland Rd. Which is off Chemung.
Rooms
Family Room Flooring - Wall to Wall Carpet, Balcony / Deck, Cable Hookup, Exterior Access, Remodeled
Basement Full, Garage Access, Concrete
Primary Bedroom Level Second
Kitchen Flooring - Wood, Countertops - Stone/Granite/Solid, Cabinets - Upgraded, Exterior Access, Remodeled
Interior
Heating Baseboard, Oil
Cooling Window Unit(s), Wall Unit(s), Other
Flooring Wood, Tile, Carpet, Hardwood
Fireplaces Number 1
Fireplaces Type Living Room
Appliance Range, Dishwasher, Oil Water Heater, Tank Water Heater, Utility Connections for Electric Range, Utility Connections for Electric Dryer
Laundry In Basement, Washer Hookup
Basement Type Full, Garage Access, Concrete
Exterior
Exterior Feature Storage
Garage Spaces 1.0
Community Features Public Transportation, Shopping, Park, Highway Access, House of Worship, Public School, T-Station
Utilities Available for Electric Range, for Electric Dryer, Washer Hookup
Roof Type Shingle
Total Parking Spaces 4
Garage Yes
Building
Lot Description Cleared, Level
Foundation Concrete Perimeter
Sewer Private Sewer
Water Public
Architectural Style Cape
Schools
Elementary Schools Helen Hansen
Others
Senior Community false
Read Less
Bought with Brian Caluori • Gibson Sotheby's International Realty



