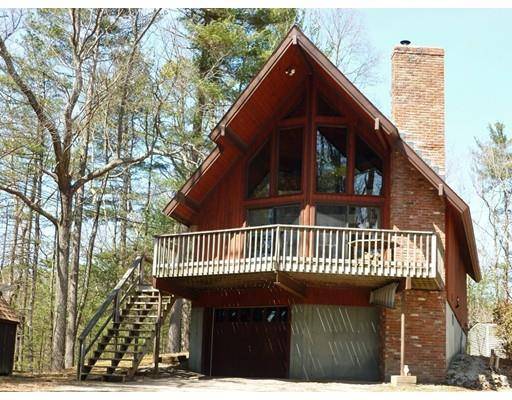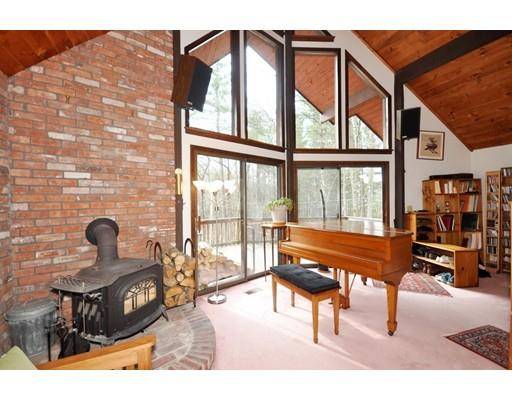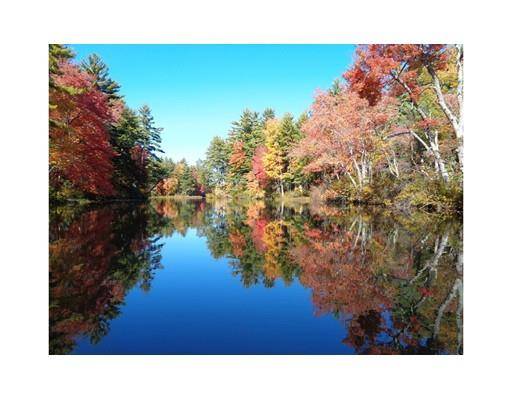For more information regarding the value of a property, please contact us for a free consultation.
31 Squannacook Rd Shirley, MA 01464
Want to know what your home might be worth? Contact us for a FREE valuation!

Our team is ready to help you sell your home for the highest possible price ASAP
Key Details
Sold Price $390,000
Property Type Single Family Home
Sub Type Single Family Residence
Listing Status Sold
Purchase Type For Sale
Square Footage 1,722 sqft
Price per Sqft $226
MLS Listing ID 72306878
Sold Date 06/05/19
Style Contemporary
Bedrooms 2
Full Baths 2
Year Built 1979
Annual Tax Amount $5,281
Tax Year 2018
Lot Size 9.970 Acres
Acres 9.97
Property Description
Ten riverfront acres! Relax in this lovely country chalet. 1,700+ square feet of contemporary living space features first floor master suite with private bath, two large decks, and glass galore, (excellent passive solar collection!). Attractive wood stove installation with brick hearth and exposed chimney, provides cozy backup to a wood/oil hybrid furnace in the full basement. Open concept living,dining&kitchen. Upstairs large, private bedroom is opposite an open airy loft, used as an office/guest room, makes good use of high-gabled vertical space. The lower level 2-car garage and workshop provide drive-in winter comfort and convenience. Recent improvements include new roof, oil tank and well, ensuring up to date infrastructure.$850/month rental income from separate rental unit set behind the house. A short walk with trails to 1,000 feet of frontage on the scenic Squannacook River! Room to build a barn, horses, gardening, fishing, boating and more! New septic system to be installed.
Location
State MA
County Middlesex
Zoning R1
Direction Groton Rd to Squannacook
Rooms
Basement Full, Walk-Out Access, Interior Entry, Garage Access
Primary Bedroom Level First
Kitchen Breakfast Bar / Nook
Interior
Interior Features Bathroom - Full, Office, Accessory Apt.
Heating Forced Air, Oil
Cooling None
Flooring Vinyl, Carpet
Fireplaces Number 1
Appliance Range, Dishwasher, Microwave, Refrigerator, Electric Water Heater, Utility Connections for Electric Range, Utility Connections for Electric Oven, Utility Connections for Electric Dryer
Laundry Bathroom - Full, First Floor
Basement Type Full, Walk-Out Access, Interior Entry, Garage Access
Exterior
Exterior Feature Storage
Garage Spaces 2.0
Community Features Public Transportation, Walk/Jog Trails, Public School, T-Station
Utilities Available for Electric Range, for Electric Oven, for Electric Dryer
Waterfront Description Waterfront, Stream, River
View Y/N Yes
View Scenic View(s)
Roof Type Shingle
Total Parking Spaces 4
Garage Yes
Waterfront Description Waterfront, Stream, River
Building
Lot Description Wooded, Easements
Foundation Concrete Perimeter
Sewer Private Sewer
Water Private
Others
Acceptable Financing Contract
Listing Terms Contract
Read Less
Bought with Therese Oliver • Keller Williams Realty Boston Northwest



