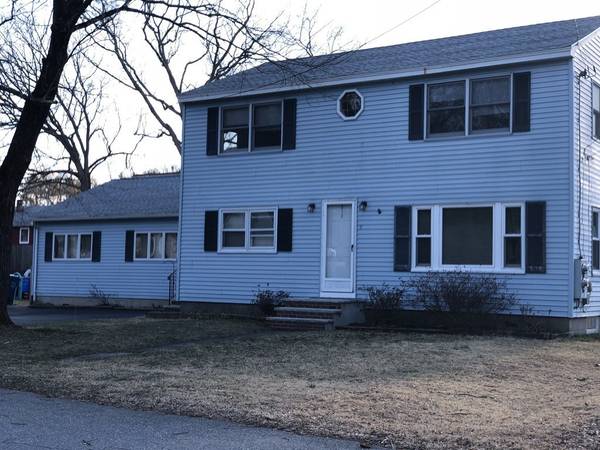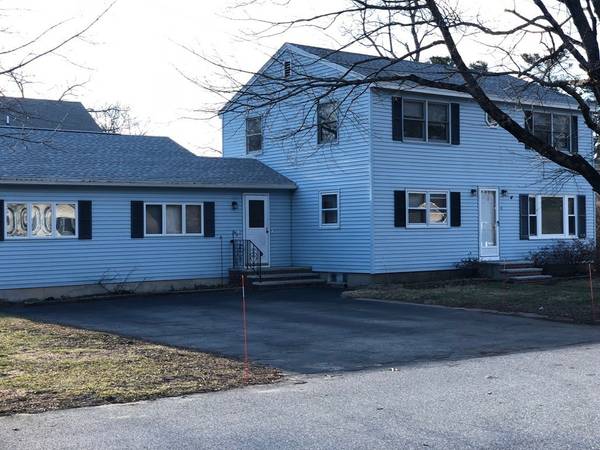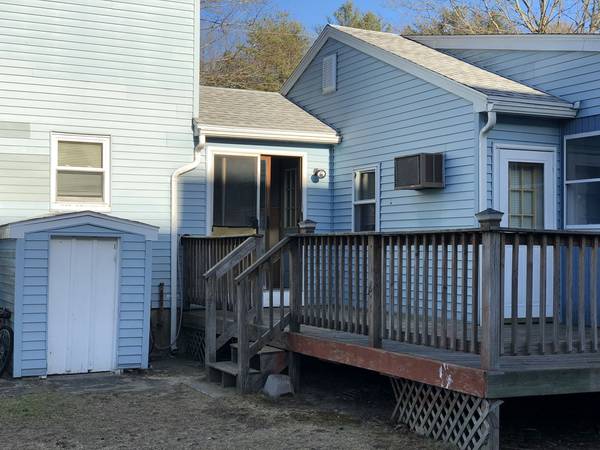For more information regarding the value of a property, please contact us for a free consultation.
18 Amos Tewksbury, MA 01876
Want to know what your home might be worth? Contact us for a FREE valuation!

Our team is ready to help you sell your home for the highest possible price ASAP
Key Details
Sold Price $420,000
Property Type Single Family Home
Sub Type Single Family Residence
Listing Status Sold
Purchase Type For Sale
Square Footage 2,112 sqft
Price per Sqft $198
MLS Listing ID 72307426
Sold Date 08/17/18
Style Colonial
Bedrooms 4
Full Baths 3
HOA Y/N false
Year Built 1953
Annual Tax Amount $5,440
Tax Year 2018
Lot Size 10,018 Sqft
Acres 0.23
Property Description
Spacious Colonial in a quiet neighborhood with an addition that could be used as a bonus space or a permitted in-law apartment. Newly renovated kitchen which includes new cabinets and ceramic tile floor. Just installed new carpeting in living room/dining room and bedrooms. Bonus space has laminated wood flooring, stove, refrigerator, new electric water heater and combination washer/dryer. New asphalt roof installed Fall 2017. Three season sunporch off the backyard deck area. Great location close to Route 93 and Route 38 Main Street and the Wilmington train station for commuting. Convenient location for shopping and schools.
Location
State MA
County Middlesex
Zoning RG
Direction Main Street to Shawsheen to Amos Street
Rooms
Basement Full, Partially Finished, Concrete
Primary Bedroom Level Second
Dining Room Flooring - Wall to Wall Carpet
Kitchen Flooring - Stone/Ceramic Tile
Interior
Interior Features Bathroom - Full, Bathroom - Double Vanity/Sink, Bathroom - Tiled With Tub & Shower, Closet, In-Law Floorplan
Heating Forced Air, Electric Baseboard, Oil
Cooling None
Flooring Tile, Carpet, Flooring - Wood
Appliance Range, Dishwasher, Microwave, Refrigerator, Washer, Dryer, Electric Water Heater, Tank Water Heater, Utility Connections for Electric Range, Utility Connections for Electric Oven, Utility Connections for Electric Dryer
Basement Type Full, Partially Finished, Concrete
Exterior
Exterior Feature Rain Gutters, Storage
Community Features Shopping, Golf, Highway Access
Utilities Available for Electric Range, for Electric Oven, for Electric Dryer
Roof Type Shingle
Total Parking Spaces 6
Garage No
Building
Foundation Concrete Perimeter, Other
Sewer Public Sewer
Water Public
Schools
Elementary Schools Heath Brook
Middle Schools John Wynn
High Schools Tewksbury High
Others
Acceptable Financing Lender Approval Required
Listing Terms Lender Approval Required
Read Less
Bought with Barbara Frasca • Preview Realty



