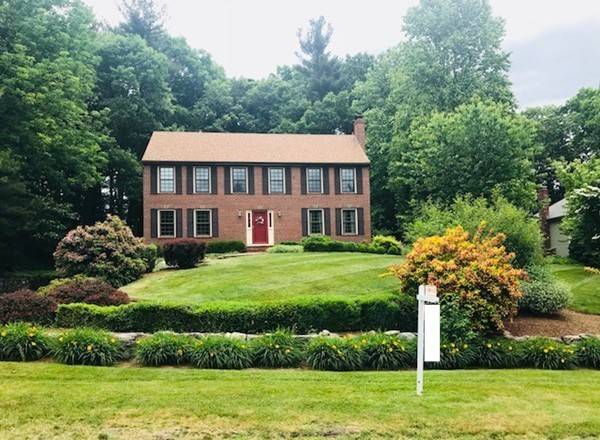For more information regarding the value of a property, please contact us for a free consultation.
43 Vest Way North Andover, MA 01845
Want to know what your home might be worth? Contact us for a FREE valuation!

Our team is ready to help you sell your home for the highest possible price ASAP
Key Details
Sold Price $639,000
Property Type Single Family Home
Sub Type Single Family Residence
Listing Status Sold
Purchase Type For Sale
Square Footage 2,608 sqft
Price per Sqft $245
Subdivision Bridges Lane
MLS Listing ID 72307643
Sold Date 08/14/18
Style Colonial
Bedrooms 4
Full Baths 2
Half Baths 1
Year Built 1982
Annual Tax Amount $7,758
Tax Year 2018
Lot Size 1.070 Acres
Acres 1.07
Property Description
Ahhh, this is it! Classic colonial style plus inviting extra large kitchen addition. Huge center island offers tremendous counter space & generous storage. Pamper yourself in these beautiful just remodeled bathrooms. New Andersen thermal windows, and hardwood throughout make every room a beauty. Sought after French doors, two walk-in closets, 1st foor laundry and four good size bedrooms on the same floor. Partially finished basement with a history of dryness. All updates show loving care, the roof is seven yrs old w a 50 year warranty. This summer enjoy the central air and the easy care of a lawn with a 7 zone irrigation system. Underground utilities protect this home, you'll almost never loses power during storms. Sunny Southwest exposure is uplifting & surrounded by manicured lawn, flowering shrubs and the tree canopy provides peaceful relaxation. Quiet, friendly neighborhood, located10 mins to 495, 12 min to 95 & just 20 mins to 93!!
Location
State MA
County Essex
Zoning res
Direction Foster to Vest Way
Rooms
Family Room Flooring - Hardwood
Primary Bedroom Level Second
Dining Room Flooring - Hardwood, Window(s) - Bay/Bow/Box
Kitchen Flooring - Hardwood, Window(s) - Bay/Bow/Box, Pantry, Countertops - Stone/Granite/Solid, Kitchen Island, Cabinets - Upgraded, Deck - Exterior, Exterior Access, Recessed Lighting, Remodeled
Interior
Interior Features Kitchen Island
Heating Baseboard, Oil
Cooling Central Air
Flooring Tile, Hardwood, Flooring - Hardwood
Fireplaces Number 1
Fireplaces Type Family Room
Laundry Closet/Cabinets - Custom Built, Electric Dryer Hookup, Washer Hookup, First Floor
Exterior
Exterior Feature Sprinkler System
Garage Spaces 2.0
Roof Type Shingle
Total Parking Spaces 6
Garage Yes
Building
Lot Description Gentle Sloping
Foundation Concrete Perimeter
Sewer Private Sewer
Water Public
Schools
Elementary Schools Sargent
Read Less
Bought with Reginald Eld • Coco, Early & Associates

