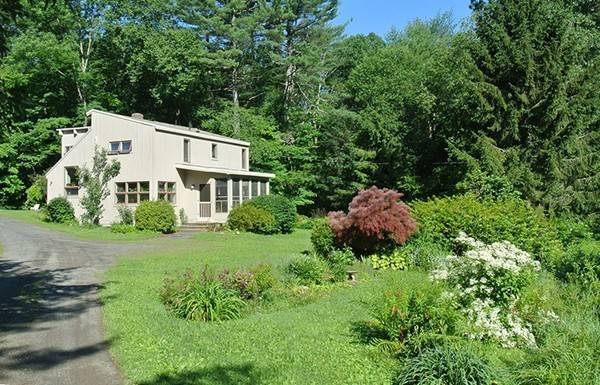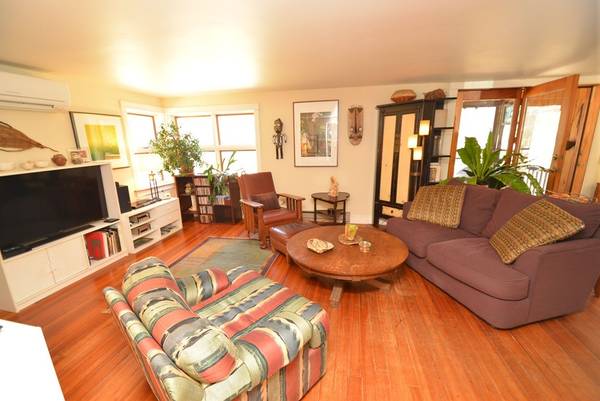For more information regarding the value of a property, please contact us for a free consultation.
260 Montague Road Leverett, MA 01054
Want to know what your home might be worth? Contact us for a FREE valuation!

Our team is ready to help you sell your home for the highest possible price ASAP
Key Details
Sold Price $430,000
Property Type Single Family Home
Sub Type Single Family Residence
Listing Status Sold
Purchase Type For Sale
Square Footage 2,570 sqft
Price per Sqft $167
MLS Listing ID 72308306
Sold Date 07/27/18
Style Contemporary, Bungalow
Bedrooms 5
Full Baths 2
Half Baths 1
HOA Y/N false
Year Built 1981
Annual Tax Amount $8,173
Tax Year 2018
Lot Size 4.900 Acres
Acres 4.9
Property Description
Captivating contemporary home nestled on close to 5 acres with years of mature plantings and gardens and a seasonal stream to enjoy. Main house offers a cook's kitchen with ample cabinetry, gas cook top & newer refrigerator. The spacious living/dining room is accented with a fireplace and has wonderful light. Step onto the screened porch and enjoy the Spring Season. First floor also offers a family room with a slider to a patio space, & 1/2 bath w/laundry. Upstairs there are three bedrooms and a second bath.The 24' x 24' guest house just behind the main house offers an open floor plan with living/dining, bathroom and galley kitchen on 1st floor.. Upstairs there are two bedrooms and a catwalk w/built-in bookcases. This out building was originally used as home office space. Set off the road, this property offers tranquility and privacy. A mere 10 minutes to UMass makes this property not only desirable but also convenient. Add it to your house tour. You won't be disappointed
Location
State MA
County Franklin
Zoning 1 Family
Direction Route 63 to Montague Road or Shutesbury Road to Montague Rd.
Rooms
Family Room Flooring - Vinyl, Exterior Access
Primary Bedroom Level Second
Dining Room Flooring - Stone/Ceramic Tile, Exterior Access, Open Floorplan
Kitchen Cathedral Ceiling(s), Flooring - Stone/Ceramic Tile, Countertops - Upgraded, Exterior Access, Open Floorplan
Interior
Interior Features Accessory Apt., 3/4 Bath, Kitchen, Other
Heating Electric Baseboard, Electric, Propane
Cooling Other
Flooring Wood, Tile, Vinyl, Carpet, Flooring - Vinyl
Fireplaces Number 1
Fireplaces Type Living Room
Appliance Oven, Dishwasher, Countertop Range, Refrigerator, Washer, Dryer, Electric Water Heater, Propane Water Heater, Utility Connections for Gas Range
Laundry First Floor
Exterior
Exterior Feature Professional Landscaping, Other
Garage Spaces 2.0
Community Features Stable(s), Conservation Area
Utilities Available for Gas Range
Waterfront Description Waterfront, Stream, Other (See Remarks)
Roof Type Shingle
Total Parking Spaces 5
Garage Yes
Waterfront Description Waterfront, Stream, Other (See Remarks)
Building
Lot Description Wooded, Gentle Sloping
Foundation Other
Sewer Private Sewer
Water Private
Schools
Elementary Schools Leverett Elem.
Middle Schools Amherst Middle
High Schools Arhs
Others
Senior Community false
Read Less
Bought with Tami Gaylor • 5 College REALTORS®
Get More Information




