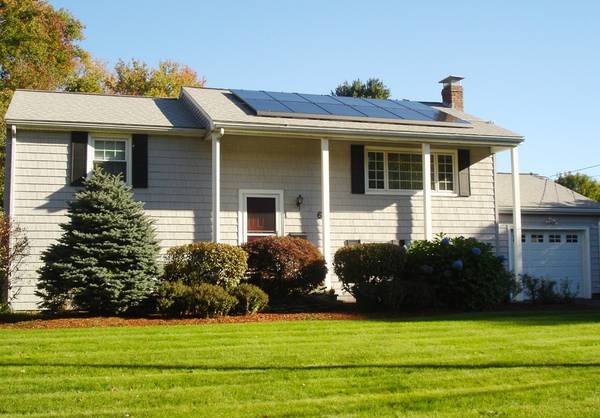For more information regarding the value of a property, please contact us for a free consultation.
63 Curtis Avenue Stoughton, MA 02072
Want to know what your home might be worth? Contact us for a FREE valuation!

Our team is ready to help you sell your home for the highest possible price ASAP
Key Details
Sold Price $418,000
Property Type Single Family Home
Sub Type Single Family Residence
Listing Status Sold
Purchase Type For Sale
Square Footage 2,208 sqft
Price per Sqft $189
MLS Listing ID 72310129
Sold Date 07/12/18
Bedrooms 4
Full Baths 2
Year Built 1962
Annual Tax Amount $4,770
Tax Year 2018
Lot Size 0.340 Acres
Acres 0.34
Property Description
Picture Perfect! Totally updated & lovingly maintained home! Newer baths & kitchen with quartz counter tops & SS appliances! Formal dining room! Spacious open living room! First level beautiful hardwood floors & cork kitchen flooring! Delightful 1st floor 4 season sun room leads to composite deck with storage shed below! Lower level with tile & linoleum wood-like floors, 2 bedrooms/office & fire placed family room & another full bath! Lower level laundry, workshop, storage area and garage access!ALL the work is done already:professional landscaping, newer roof, energy saving solar panels, 2 zone FHW heating & single zone CAC, energy efficient easy clean windows & maintenance free siding! Newer basement water proofing system w/perimeter drains, upgraded sprinkler system(front and back) w/well water for watering, & brand new double driveway! Lots of storage! Pull down attic staircase! Easy living! Easy maintenance! Close to shopping, schools, commuter train & major highways! A must see!
Location
State MA
County Norfolk
Zoning res
Direction Park St (route 27) to Curtis
Rooms
Basement Full, Finished, Walk-Out Access, Garage Access, Sump Pump
Primary Bedroom Level First
Interior
Interior Features Sun Room
Heating Central, Natural Gas, Electric, Active Solar
Cooling Central Air
Flooring Tile, Carpet, Hardwood
Fireplaces Number 1
Appliance Range, Dishwasher, Disposal, Microwave, Washer, Dryer, Electric Water Heater, Tank Water Heater
Laundry In Basement
Basement Type Full, Finished, Walk-Out Access, Garage Access, Sump Pump
Exterior
Exterior Feature Professional Landscaping, Sprinkler System
Garage Spaces 1.0
Community Features Public Transportation, Shopping, Park, Walk/Jog Trails, Golf, Medical Facility, Highway Access, House of Worship, Public School, T-Station
Roof Type Shingle
Total Parking Spaces 6
Garage Yes
Building
Lot Description Level
Foundation Concrete Perimeter
Sewer Public Sewer
Water Public, Private
Others
Senior Community false
Read Less
Bought with Richard Schwartz • Success! Real Estate



