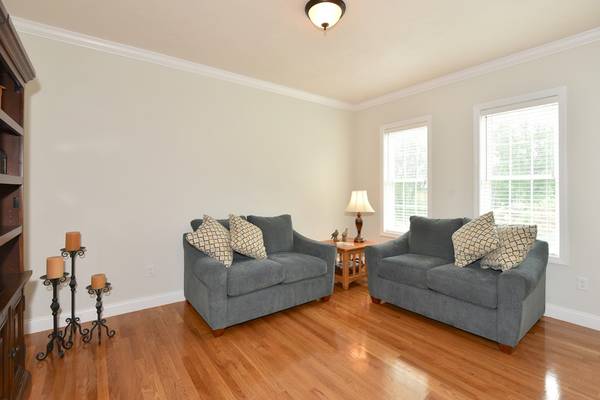For more information regarding the value of a property, please contact us for a free consultation.
13 Exeter Road Hudson, MA 01749
Want to know what your home might be worth? Contact us for a FREE valuation!

Our team is ready to help you sell your home for the highest possible price ASAP
Key Details
Sold Price $684,000
Property Type Single Family Home
Sub Type Single Family Residence
Listing Status Sold
Purchase Type For Sale
Square Footage 3,005 sqft
Price per Sqft $227
MLS Listing ID 72312614
Sold Date 09/06/18
Style Colonial
Bedrooms 4
Full Baths 2
Half Baths 1
HOA Y/N false
Year Built 2016
Annual Tax Amount $11,557
Tax Year 2018
Lot Size 0.710 Acres
Acres 0.71
Property Description
Looking for New Construction without having to wait for completion? Your search ends here!!! Owner of this home built in 2017 is relocating.Enjoy entertaining guests on cold winter nights in your gas fireplaced Family Room, or on those warm summer days on the paved patio right outside the kitchen. This kitchen offers custom cabinets with soft close drawers, Granite countertop, oversized preparation lsland, Stainless Steel appliances (gas range),all under a year old, & huge walk-in pantry. Large Dining room abuts the side builtin serving buffet with granite countertop. 1st floor office/den, Formal Living room, and hardwood floors throughout the 1st floor (except for office). 3 bedrooms, guest bath, laundry, & spacious Master Bedroom with full bath complete the 2nd floor. Bring your ideas for completing the unfinished basement space with full sized windows streaming with sunlight. 2 car garage and mud room with exterior access offer the perfect place to leave your rain boots & snow gear.
Location
State MA
County Middlesex
Zoning Res
Direction Brigham St to Harriman, to Maxwell, Brentwood to Exeter
Rooms
Family Room Cathedral Ceiling(s), Ceiling Fan(s), Flooring - Hardwood
Basement Full, Bulkhead, Radon Remediation System, Concrete, Unfinished
Primary Bedroom Level Second
Dining Room Flooring - Hardwood
Kitchen Closet/Cabinets - Custom Built, Flooring - Hardwood, Dining Area, Pantry, Kitchen Island, Deck - Exterior, Exterior Access, Open Floorplan, Recessed Lighting, Slider, Gas Stove
Interior
Interior Features Home Office
Heating Forced Air, Natural Gas
Cooling Central Air
Flooring Tile, Carpet, Hardwood, Flooring - Wall to Wall Carpet
Fireplaces Number 1
Fireplaces Type Family Room
Appliance Range, Dishwasher, Disposal, Microwave, Refrigerator, Washer, Dryer, Gas Water Heater, Tank Water Heaterless, Plumbed For Ice Maker, Utility Connections for Gas Range, Utility Connections for Electric Dryer
Laundry Gas Dryer Hookup, Washer Hookup, Second Floor
Basement Type Full, Bulkhead, Radon Remediation System, Concrete, Unfinished
Exterior
Exterior Feature Stone Wall
Garage Spaces 2.0
Community Features Public Transportation, Shopping, Tennis Court(s), Park, Walk/Jog Trails, Golf, Laundromat, Bike Path, Highway Access, House of Worship, Public School
Utilities Available for Gas Range, for Electric Dryer, Washer Hookup, Icemaker Connection
Waterfront Description Beach Front, Lake/Pond, Beach Ownership(Public)
Roof Type Shingle
Total Parking Spaces 4
Garage Yes
Waterfront Description Beach Front, Lake/Pond, Beach Ownership(Public)
Building
Lot Description Cleared, Level, Sloped
Foundation Concrete Perimeter
Sewer Public Sewer
Water Public
Others
Senior Community false
Read Less
Bought with Yun Rhee • Keller Williams Realty-Merrimack



