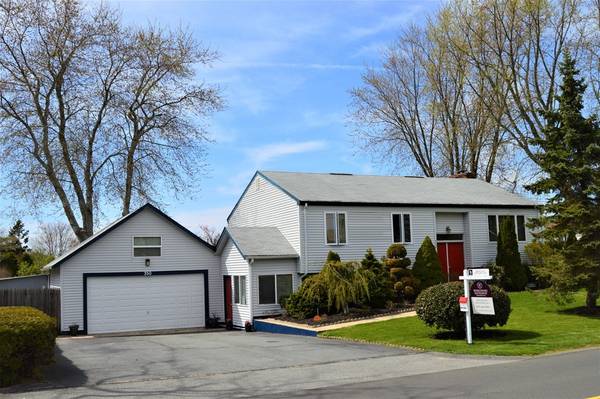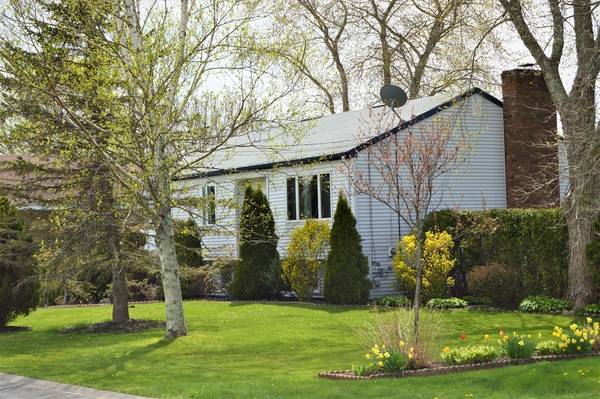For more information regarding the value of a property, please contact us for a free consultation.
350 Bakerville Rd Dartmouth, MA 02748
Want to know what your home might be worth? Contact us for a FREE valuation!

Our team is ready to help you sell your home for the highest possible price ASAP
Key Details
Sold Price $470,000
Property Type Single Family Home
Sub Type Single Family Residence
Listing Status Sold
Purchase Type For Sale
Square Footage 3,046 sqft
Price per Sqft $154
MLS Listing ID 72313699
Sold Date 07/20/18
Bedrooms 4
Full Baths 2
Half Baths 1
HOA Y/N false
Year Built 1974
Annual Tax Amount $3,279
Tax Year 2018
Lot Size 0.420 Acres
Acres 0.42
Property Description
Spectacular split-entry:4BR/2 1/4 Bath w/attached garage (front/rear access). Heating is hot forced air; Central Air; Flooring: Hard Wood; Ceramic tile; the back yard is well landscaped w/some new fencing.Included with sale of home: All window treatments; w/d; stove; dishwasher; microwave oven; light fixtures Note: The majority of the contents are negotiable. The basement is completely finished and ideal for entertaining or to be used as an in-law living space-Part of the basement has been used as a tailor- clothing alterations home business with professional sewing equipment still in place. Ideal for this type or other home business with proper approval from the Town of Dartmouth. This home is located in highly sought after South Dartmouth area. Close to beaches and one of the most beautiful harbors in New England-Padanaram. Quality home for quality living. The rear of the home has a semi covered deck with breathtaking landscaping.
Location
State MA
County Bristol
Area South Dartmouth
Zoning SRB
Direction Faunce Corner Rd to Tucker Rd (South) to Bakerville
Rooms
Family Room Flooring - Hardwood, French Doors, Cable Hookup, Deck - Exterior, Exterior Access, Open Floorplan
Basement Finished, Walk-Out Access, Interior Entry, Garage Access
Primary Bedroom Level First
Dining Room Beamed Ceilings, Flooring - Hardwood, Open Floorplan
Kitchen Beamed Ceilings, Flooring - Hardwood, Flooring - Vinyl, Kitchen Island, Gas Stove
Interior
Interior Features Bathroom - 1/4, Open Floor Plan, Slider, Walk-in Storage, 1/4 Bath, Bonus Room
Heating Forced Air, Natural Gas
Cooling Central Air
Flooring Tile, Laminate, Hardwood, Flooring - Vinyl, Flooring - Hardwood
Fireplaces Number 1
Fireplaces Type Family Room
Appliance Range, Dishwasher, Microwave, Refrigerator, Washer, Dryer, Gas Water Heater, Utility Connections for Gas Range, Utility Connections for Gas Oven, Utility Connections for Gas Dryer
Laundry Flooring - Vinyl, Gas Dryer Hookup, Walk-in Storage, Washer Hookup, In Basement
Basement Type Finished, Walk-Out Access, Interior Entry, Garage Access
Exterior
Exterior Feature Rain Gutters, Storage, Garden
Garage Spaces 2.0
Fence Fenced/Enclosed, Fenced
Community Features Shopping, Tennis Court(s), Park, Golf, Medical Facility, Laundromat, Conservation Area, Highway Access, House of Worship, Marina, Private School, Public School, University
Utilities Available for Gas Range, for Gas Oven, for Gas Dryer, Washer Hookup
Waterfront Description Beach Front, Bay, Harbor, Ocean, 1 to 2 Mile To Beach, Beach Ownership(Public)
Roof Type Shingle
Total Parking Spaces 4
Garage Yes
Waterfront Description Beach Front, Bay, Harbor, Ocean, 1 to 2 Mile To Beach, Beach Ownership(Public)
Building
Lot Description Level
Foundation Block
Sewer Public Sewer
Water Public
Schools
Elementary Schools Demello
Middle Schools Dartmouth
High Schools Dartmouth
Others
Senior Community false
Acceptable Financing Lender Approval Required
Listing Terms Lender Approval Required
Read Less
Bought with James C. Dolan • Silva Realty Group, Inc.
Get More Information




