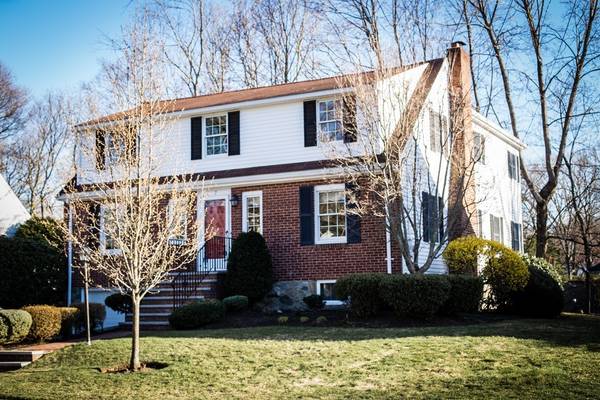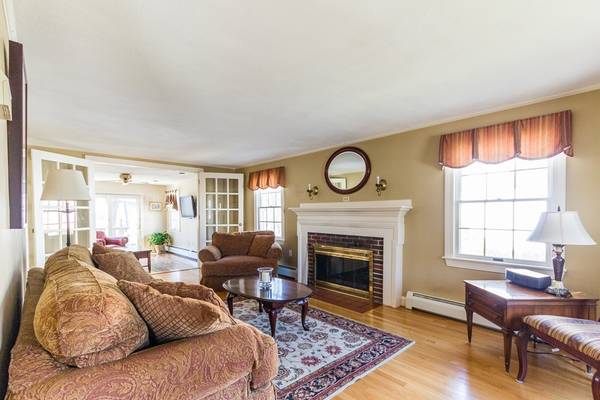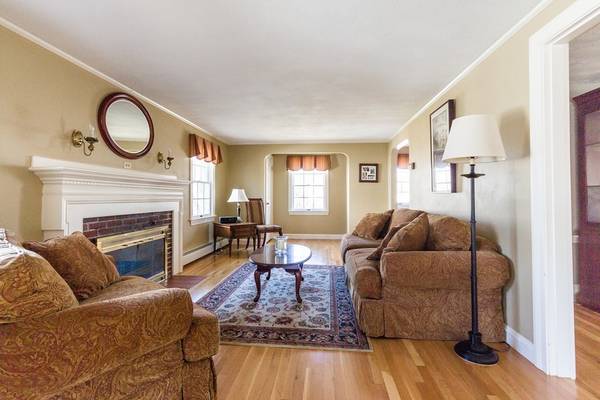For more information regarding the value of a property, please contact us for a free consultation.
7 Glendower Rd Melrose, MA 02176
Want to know what your home might be worth? Contact us for a FREE valuation!

Our team is ready to help you sell your home for the highest possible price ASAP
Key Details
Sold Price $758,500
Property Type Single Family Home
Sub Type Single Family Residence
Listing Status Sold
Purchase Type For Sale
Square Footage 2,400 sqft
Price per Sqft $316
Subdivision Hoover School Neighborhood
MLS Listing ID 72314199
Sold Date 06/28/18
Style Cape
Bedrooms 4
Full Baths 2
Half Baths 1
Year Built 1940
Annual Tax Amount $6,171
Tax Year 2018
Lot Size 6,534 Sqft
Acres 0.15
Property Description
We are pleased to present this expanded cape located just steps from the desirable Hoover Elementary School. With 4 bedrooms and 2.5 baths, including an over-sized master suite, this house has a first floor family room, fireplaced living room, home office, kitchen and a dining room that comfortably fits 12, with plenty of room to spare. A 1 car garage under, laundry room, cedar closet, multiple storage rooms and a bonus play room round out the basement. Central A/C in all bedrooms, family room and dining room. 5 zone hot water baseboard heat by gas throughout the entire home. Professionally landscaped yard with irrigation system and two outdoor spaces for eating and entertaining; a deck off the family room and a brick patio below. The neighborhood, situated at the top of two hills and with the elementary school just a 2 minute walk, is constantly filled with the sites and sounds of kids (of all ages) enjoying the outdoors. This well cared for home will not disappoint.
Location
State MA
County Middlesex
Zoning URA
Direction Grove St to Whitman Ave to Glendower Rd
Rooms
Family Room Flooring - Hardwood, French Doors, Slider
Basement Partially Finished, Interior Entry
Dining Room Flooring - Hardwood, Window(s) - Bay/Bow/Box, Chair Rail
Interior
Interior Features Office, Play Room
Heating Baseboard, Natural Gas
Cooling Central Air
Flooring Wood, Tile, Flooring - Wall to Wall Carpet
Fireplaces Number 1
Fireplaces Type Living Room
Appliance Range, Dishwasher, Disposal, Trash Compactor, Microwave, Refrigerator, Washer, Dryer, Gas Water Heater, Utility Connections for Gas Range, Utility Connections for Gas Oven, Utility Connections for Gas Dryer
Basement Type Partially Finished, Interior Entry
Exterior
Exterior Feature Sprinkler System
Garage Spaces 1.0
Utilities Available for Gas Range, for Gas Oven, for Gas Dryer
Total Parking Spaces 2
Garage Yes
Building
Lot Description Level, Steep Slope
Foundation Concrete Perimeter, Stone
Sewer Public Sewer
Water Public
Architectural Style Cape
Read Less
Bought with Alison Socha Group • RE/MAX Leading Edge



