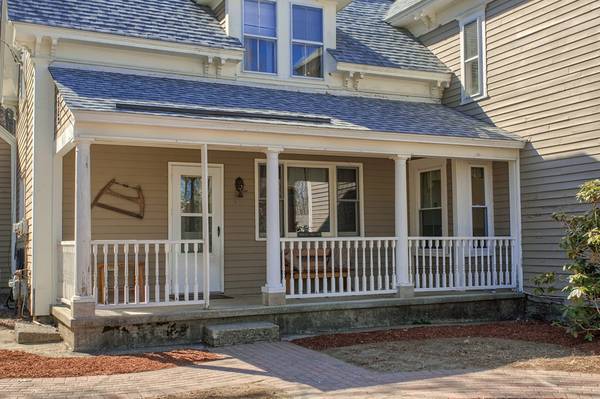For more information regarding the value of a property, please contact us for a free consultation.
7 Maple St Shirley, MA 01464
Want to know what your home might be worth? Contact us for a FREE valuation!

Our team is ready to help you sell your home for the highest possible price ASAP
Key Details
Sold Price $329,900
Property Type Single Family Home
Sub Type Single Family Residence
Listing Status Sold
Purchase Type For Sale
Square Footage 1,844 sqft
Price per Sqft $178
MLS Listing ID 72314407
Sold Date 07/09/18
Style Victorian
Bedrooms 5
Full Baths 2
Year Built 1855
Annual Tax Amount $4,192
Tax Year 2018
Lot Size 0.450 Acres
Acres 0.45
Property Description
Nervous buyers so this home is back on the market!!! Lovingly cared for Village Colonial is just off the beaten path in Shirley has been a special joy for this family for 33 happy years. Now it's time for this to be someone else's Forever Home. FEATURES: Kitchen with tons of cabinet space and island for informal meals, convenient first floor laundry, could be as many as 5 bedrooms, large yard, attic storage, as well as a garage. Huge back yard for those summer BBQ's and evening campfires. Large storage shed is included. Well located on a quiet side street and accessible to highways (Rt. 2, Rt. 495, and I190) for the commuter Very walkable area to school, recreation areas, downtown shopping and the MBTA stop. OPEN HOUSE Saturday, May 12th 1 to 3 p.m.
Location
State MA
County Middlesex
Zoning R3
Direction Leominster Road to Haskell Street to Maple Street
Rooms
Basement Partial
Primary Bedroom Level Second
Dining Room Closet/Cabinets - Custom Built, Flooring - Laminate, French Doors, Deck - Exterior
Kitchen Flooring - Laminate, Dining Area, Kitchen Island, Country Kitchen, Dryer Hookup - Electric
Interior
Heating Baseboard, Natural Gas
Cooling None
Flooring Wood, Tile, Laminate
Fireplaces Number 1
Appliance Range, Dishwasher, Microwave, Refrigerator, Utility Connections for Gas Range
Laundry First Floor
Basement Type Partial
Exterior
Exterior Feature Storage
Garage Spaces 1.0
Community Features Public Transportation, Shopping, Park, Walk/Jog Trails, Laundromat, Public School, T-Station
Utilities Available for Gas Range
View Y/N Yes
View City View(s)
Roof Type Shingle
Total Parking Spaces 4
Garage Yes
Building
Lot Description Level
Foundation Stone
Sewer Public Sewer
Water Public
Schools
Elementary Schools Lura A. White
Middle Schools Asrms
High Schools Asrhs
Read Less
Bought with Jackie Esielionis • LAER Realty Partners



