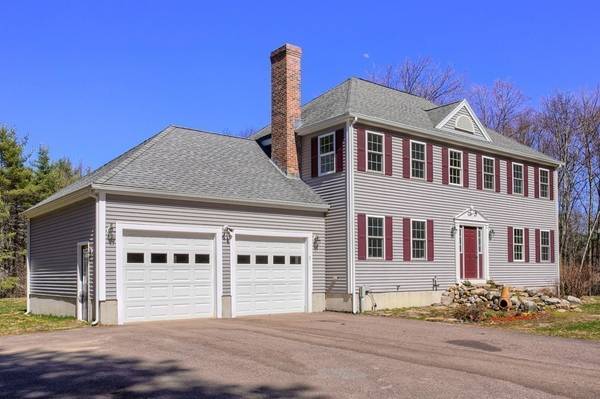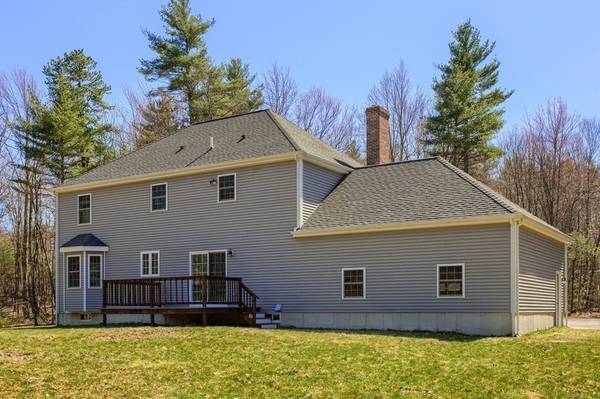For more information regarding the value of a property, please contact us for a free consultation.
3 Joyce Lane Shirley, MA 01464
Want to know what your home might be worth? Contact us for a FREE valuation!

Our team is ready to help you sell your home for the highest possible price ASAP
Key Details
Sold Price $474,000
Property Type Single Family Home
Sub Type Single Family Residence
Listing Status Sold
Purchase Type For Sale
Square Footage 2,364 sqft
Price per Sqft $200
MLS Listing ID 72314865
Sold Date 08/21/18
Style Colonial
Bedrooms 4
Full Baths 2
Half Baths 1
HOA Y/N false
Year Built 2005
Annual Tax Amount $6,763
Tax Year 2018
Lot Size 5.200 Acres
Acres 5.2
Property Description
" Open House this Sunday June 17th 11:30-1:00PM" Seller still accepting showings until buyers home sale contingency is fulfilled .Better Than New, Nothing to do but Move HOME to this Beautiful Colonial in a cul-de-sac neighborhood.This truly stunning and immaculate home features fresh interior paint, gleaming hardwoods throughout.Kraft made Cherry Cabinets, Eat in Kitchen with Granite Counter tops,large pantry and double drawer granite island .Stainless Steel appliances. Formal Dining Room, Living Room , Family Room with custom built Mason Fireplace. Step outside and relax on the deck overlooking the serene wooded backyard. Large front to back Master Suite with full Bath and walk-in closet. First floor Laundry.Two car garage bay, and much more. Conveniently located near major highways. Minutes to Shirley Center and train station.
Location
State MA
County Middlesex
Zoning R1
Direction RT 225 Groton Street to Townsend Street Right to Squannicook Road.
Rooms
Family Room Flooring - Wall to Wall Carpet
Basement Full
Primary Bedroom Level Second
Dining Room Flooring - Hardwood
Kitchen Bathroom - Half, Flooring - Hardwood, Pantry, Countertops - Stone/Granite/Solid, Kitchen Island, Deck - Exterior, Slider
Interior
Heating Forced Air, Oil
Cooling Central Air
Flooring Wood, Tile, Vinyl, Hardwood
Fireplaces Number 1
Appliance Range, Dishwasher, Refrigerator, Washer, Dryer, Water Treatment, Utility Connections for Electric Range, Utility Connections for Electric Oven, Utility Connections for Electric Dryer
Basement Type Full
Exterior
Garage Spaces 2.0
Community Features Public Transportation, Shopping, Walk/Jog Trails, Conservation Area, Public School, T-Station
Utilities Available for Electric Range, for Electric Oven, for Electric Dryer
View Y/N Yes
View Scenic View(s)
Roof Type Shingle
Total Parking Spaces 4
Garage Yes
Building
Lot Description Wooded
Foundation Concrete Perimeter
Sewer Private Sewer
Water Private
Schools
Elementary Schools Laural White
Middle Schools Ayer/Shirley
High Schools Ayer/Shirley
Others
Senior Community false
Read Less
Bought with Robin Sendelbach • LAER Realty Partners



