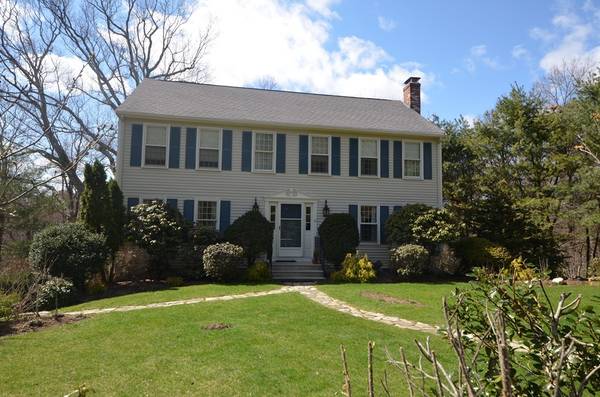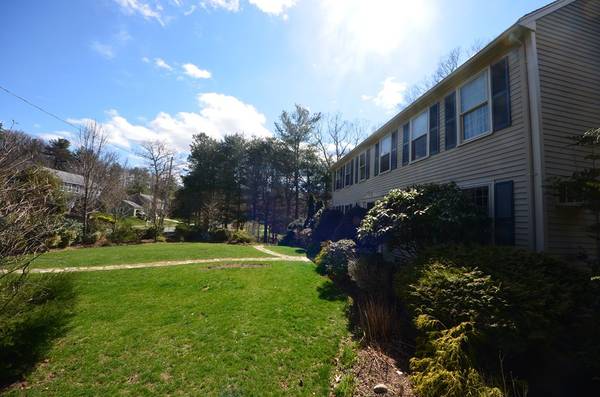For more information regarding the value of a property, please contact us for a free consultation.
10 Emilio Franklin, MA 02038
Want to know what your home might be worth? Contact us for a FREE valuation!

Our team is ready to help you sell your home for the highest possible price ASAP
Key Details
Sold Price $515,000
Property Type Single Family Home
Sub Type Single Family Residence
Listing Status Sold
Purchase Type For Sale
Square Footage 2,368 sqft
Price per Sqft $217
MLS Listing ID 72314938
Sold Date 06/27/18
Style Colonial
Bedrooms 4
Full Baths 2
Half Baths 1
HOA Y/N false
Year Built 1986
Annual Tax Amount $6,192
Tax Year 2017
Lot Size 0.460 Acres
Acres 0.46
Property Description
Find your private natural refuge! Here is an opportunity to own a well maintained colonial home situated on a half acre at the end of a quiet cul-de-sac in one of Franklin's most desirable neighborhoods. Enjoy the symphony of different bird calls as you sip your morning coffee on one of two back decks or the patio. Flanked by a stream to the south and wetlands to the west, you would hardly guess the convenience of route 495 is so near. Inside, the house claims many design updates such as built-in maple bookcases and cabinets framing an antique brick wood-burning fireplace, a modern kitchen with granite counters, a high efficiency heating system, 800 sq feet of walk up attic storage, a new master bathroom, red birch hardwood floors, and more. Field stone walkways and mature landscape ornamentals provide color for each season and add to this special setting which invites you to relax and enjoy.
Location
State MA
County Norfolk
Zoning SF 3 Zone
Direction Off I-495 exit 16 onto King Street, directly across from King Street Park on Emilio Dr
Rooms
Family Room Bathroom - Half, Ceiling Fan(s), Flooring - Wall to Wall Carpet, Window(s) - Picture, High Speed Internet Hookup
Basement Partially Finished, Garage Access
Dining Room Flooring - Hardwood, Window(s) - Bay/Bow/Box
Kitchen Flooring - Stone/Ceramic Tile, Window(s) - Picture, Pantry, Countertops - Stone/Granite/Solid, Cable Hookup, Exterior Access, Slider, Stainless Steel Appliances, Gas Stove
Interior
Heating Baseboard, Oil
Cooling Window Unit(s)
Flooring Tile, Carpet, Hardwood
Fireplaces Number 1
Fireplaces Type Family Room
Appliance Range, Oven, Dishwasher, Disposal, Microwave, Refrigerator, Washer, Dryer, Freezer - Upright, Range Hood, Oil Water Heater, Utility Connections for Gas Range, Utility Connections for Gas Oven, Utility Connections for Electric Dryer
Basement Type Partially Finished, Garage Access
Exterior
Exterior Feature Professional Landscaping, Kennel, Stone Wall
Garage Spaces 2.0
Community Features Conservation Area, Highway Access, Public School, Sidewalks
Utilities Available for Gas Range, for Gas Oven, for Electric Dryer
Roof Type Asphalt/Composition Shingles
Total Parking Spaces 4
Garage Yes
Building
Lot Description Cul-De-Sac, Wooded
Foundation Concrete Perimeter
Sewer Private Sewer
Water Public
Read Less
Bought with Carol J. Lochiatto • Keller Williams Realty
Get More Information




