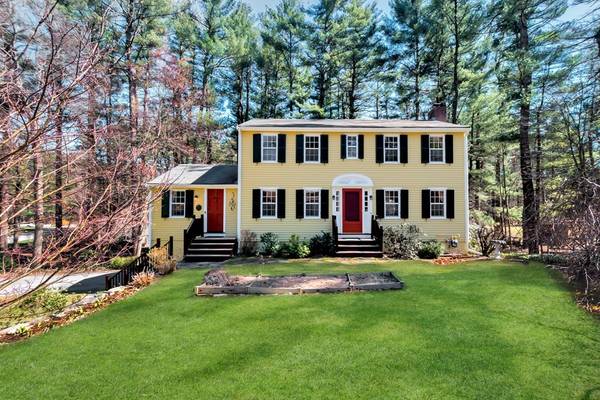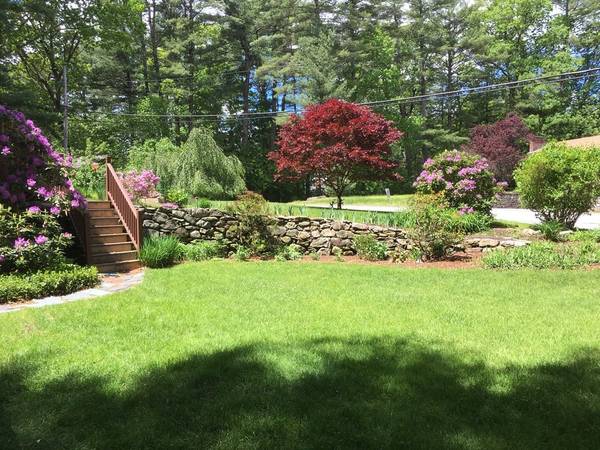For more information regarding the value of a property, please contact us for a free consultation.
16 Agawam Road Acton, MA 01720
Want to know what your home might be worth? Contact us for a FREE valuation!

Our team is ready to help you sell your home for the highest possible price ASAP
Key Details
Sold Price $620,000
Property Type Single Family Home
Sub Type Single Family Residence
Listing Status Sold
Purchase Type For Sale
Square Footage 1,918 sqft
Price per Sqft $323
Subdivision Indian Village
MLS Listing ID 72315396
Sold Date 07/05/18
Style Colonial
Bedrooms 4
Full Baths 1
Half Baths 1
HOA Y/N false
Year Built 1960
Annual Tax Amount $8,591
Tax Year 2018
Lot Size 0.500 Acres
Acres 0.5
Property Description
Updated Colonial in sought after Indian Village offers open plan inside and beautiful setting outside. Walking distance to West Acton, schools, Idylwilde, and conservation land. Updated kitchen has custom-made cabinets, granite counters, large center island w/seating, stainless steel appliances, and hardwood floors. Kitchen flows seamlessly into open dining room and oversized family room, which has cozy stove and direct access to large 3-season porch. Enjoy nature views from attached deck with room to grill and spend time beneath the stars relaxing in the hot tub. Back inside, a floor through living room with fireplace and hardwood floors completes the first level. Upstairs find a master bedroom with walk-in closet and 3 sizable family bedrooms - all w/hardwood floors. Lower level has walkout access to the backyard and a studio/office with fireplace and bright windows just waiting for finishing touches. Private yard with plantings and garden. A great opportunity in a perfect location!
Location
State MA
County Middlesex
Zoning R-2
Direction Arlington Street to Agawam Road
Rooms
Family Room Flooring - Hardwood, French Doors, Deck - Exterior, Exterior Access
Basement Full, Walk-Out Access
Primary Bedroom Level Second
Dining Room Closet/Cabinets - Custom Built, Flooring - Hardwood, Chair Rail
Kitchen Flooring - Hardwood, Countertops - Stone/Granite/Solid, Kitchen Island, Cabinets - Upgraded, Stainless Steel Appliances, Gas Stove
Interior
Interior Features Office
Heating Baseboard, Natural Gas, Fireplace(s)
Cooling None
Flooring Wood, Tile
Fireplaces Number 2
Fireplaces Type Living Room
Appliance Range, Dishwasher, Refrigerator, Washer, Dryer, Gas Water Heater
Basement Type Full, Walk-Out Access
Exterior
Garage Spaces 2.0
Community Features Public Transportation, Shopping, Walk/Jog Trails, Conservation Area, Highway Access, House of Worship, Public School, T-Station
Roof Type Shingle
Total Parking Spaces 6
Garage Yes
Building
Foundation Concrete Perimeter
Sewer Private Sewer
Water Public
Schools
Elementary Schools Choice Of 6
Middle Schools Rj Grey Jhs
High Schools Abrhs
Others
Acceptable Financing Contract
Listing Terms Contract
Read Less
Bought with Stephen Dirrane • Century 21 Commonwealth
Get More Information




