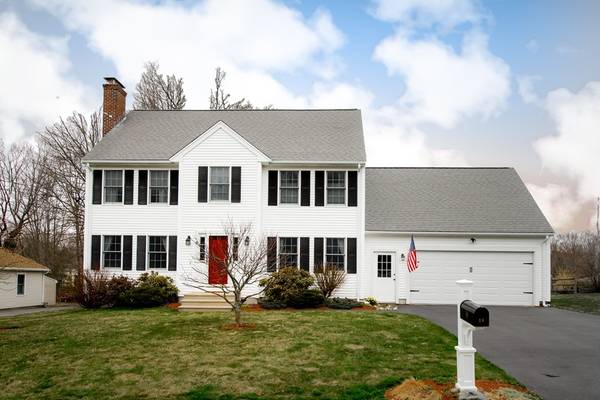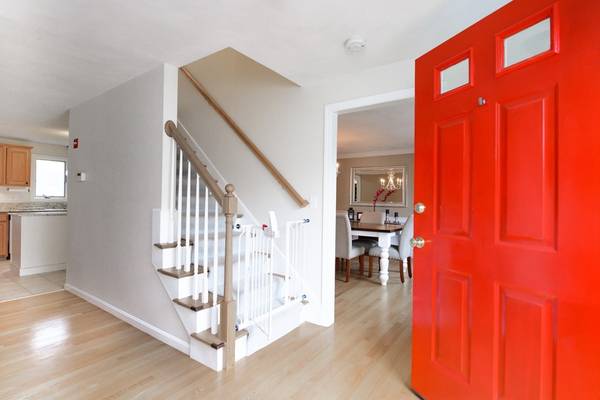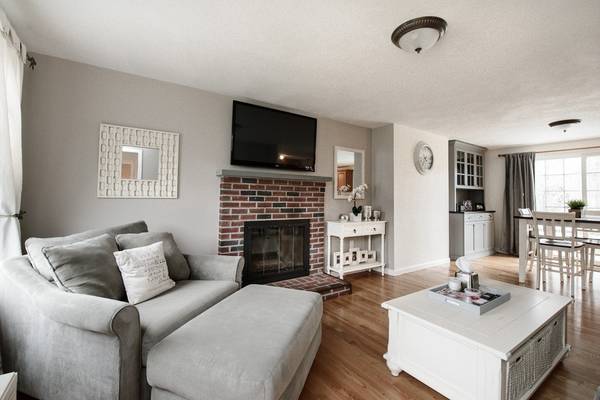For more information regarding the value of a property, please contact us for a free consultation.
18 Stanley Street Attleboro, MA 02703
Want to know what your home might be worth? Contact us for a FREE valuation!

Our team is ready to help you sell your home for the highest possible price ASAP
Key Details
Sold Price $443,000
Property Type Single Family Home
Sub Type Single Family Residence
Listing Status Sold
Purchase Type For Sale
Square Footage 1,912 sqft
Price per Sqft $231
MLS Listing ID 72317555
Sold Date 07/31/18
Style Colonial
Bedrooms 4
Full Baths 2
Half Baths 1
Year Built 2003
Annual Tax Amount $5,142
Tax Year 2018
Lot Size 0.610 Acres
Acres 0.61
Property Description
Rarely found 4 bed center hall colonial with curb appeal! You are instantly welcomed when entering by a classic foyer with plenty of storage and beautiful hardwoods. There is a sunny living room with a brick fireplace, open flow to the eat in kitchen that offers bar seating & breakfast table. The kitchen offers new stainless steel appliances, granite counters, island with wood cabinets and sliders leading to the deck and a spacious flat yard complete this desirable indoor outdoor living space. There is a formal dining room in the front of the home and located off the kitchen with a chair rail and wall molding making this the perfect home to host any holiday/party. The first floor half bath and laundry area tops the modern wish list! Upstairs offers 3 good sized bedrooms, a full bath and a spacious master bedroom with walk-in closet and private bath. Full basement on lower level with walkout for future expansion. Located off Rte 152 on a dead end street, close to the train & highway.
Location
State MA
County Bristol
Zoning Res
Direction From 152- take Dexter to Oakdale to Stanley
Rooms
Basement Full, Bulkhead, Unfinished
Primary Bedroom Level Second
Dining Room Flooring - Wood, Chair Rail
Kitchen Flooring - Stone/Ceramic Tile, Dining Area, Countertops - Stone/Granite/Solid, Breakfast Bar / Nook, Deck - Exterior, Open Floorplan, Recessed Lighting, Slider, Stainless Steel Appliances, Peninsula
Interior
Interior Features Finish - Sheetrock
Heating Forced Air
Cooling Central Air
Flooring Wood, Tile, Carpet
Fireplaces Number 1
Fireplaces Type Living Room
Appliance Range, Dishwasher, Microwave, Refrigerator, Washer, Dryer, Oil Water Heater, Utility Connections for Electric Range, Utility Connections for Electric Dryer
Laundry Washer Hookup
Basement Type Full, Bulkhead, Unfinished
Exterior
Exterior Feature Rain Gutters, Storage
Garage Spaces 2.0
Community Features Public Transportation, Highway Access, Public School, T-Station
Utilities Available for Electric Range, for Electric Dryer, Washer Hookup
Roof Type Shingle
Total Parking Spaces 4
Garage Yes
Building
Lot Description Level
Foundation Concrete Perimeter
Sewer Public Sewer
Water Public
Others
Senior Community false
Read Less
Bought with Debra Reiffarth • RE/MAX Real Estate Center



