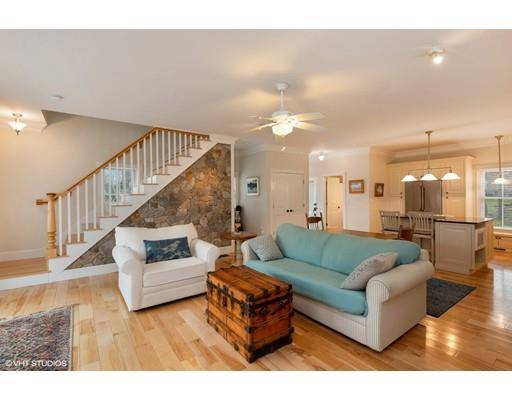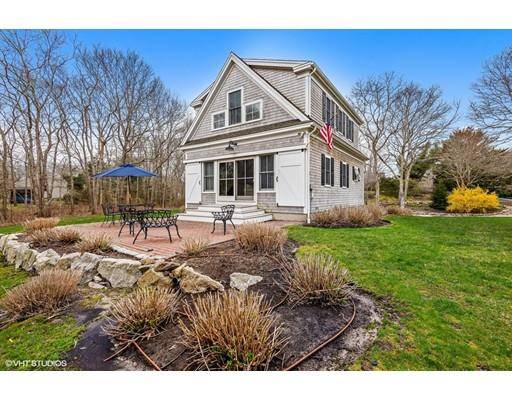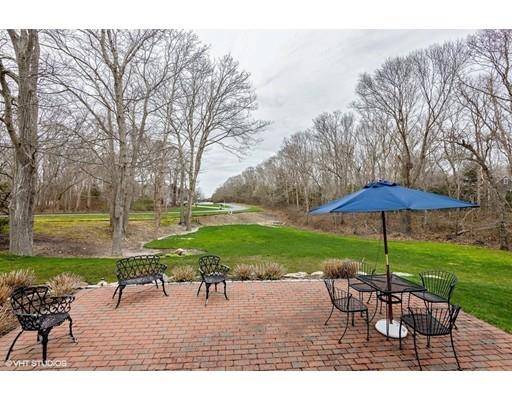For more information regarding the value of a property, please contact us for a free consultation.
22 Longhill Dr Sandwich, MA 02537
Want to know what your home might be worth? Contact us for a FREE valuation!

Our team is ready to help you sell your home for the highest possible price ASAP
Key Details
Sold Price $603,000
Property Type Single Family Home
Sub Type Single Family Residence
Listing Status Sold
Purchase Type For Sale
Square Footage 1,550 sqft
Price per Sqft $389
MLS Listing ID 72317861
Sold Date 04/09/19
Style Contemporary, Cottage
Bedrooms 1
Full Baths 2
HOA Fees $50/ann
HOA Y/N true
Year Built 2009
Annual Tax Amount $8,926
Tax Year 2019
Lot Size 1.090 Acres
Acres 1.09
Property Description
New Price!! This Custom-Built Contemporary Cottage is a real jewel! Built in 2009 with open concept first floor kitchen & living room with barn doors to patio & lawn, this charming home with high-end finishes and designer touches was made for elegant, yet casual, living; perfect for entertaining or just relaxing. The second floor Master Suite, complete with comfortable bedroom with French Doors, full bath and sunny sitting room with views of Cape Cod Bay, creates a private oasis to soothe away the cares of the day. Just 3/10 mile to the Association beach where you can enjoy all that Cape Cod offers, from sunsets to sailing, sunbathing to soaking in the cool breezes and fresh air. Such a treat! Buyer/Buyer Agent to verify all information herein.
Location
State MA
County Barnstable
Area East Sandwich
Zoning R-2
Direction Route 6A to Longhill Drive. #22 on the right.
Rooms
Basement Full, Interior Entry
Primary Bedroom Level Second
Kitchen Flooring - Hardwood, Countertops - Stone/Granite/Solid, Kitchen Island, Open Floorplan, Stainless Steel Appliances
Interior
Interior Features Sitting Room
Heating Heat Pump
Cooling Heat Pump
Flooring Hardwood, Flooring - Hardwood
Appliance Range, Dishwasher, Microwave, Refrigerator, Washer, Dryer, Electric Water Heater, Utility Connections for Electric Range, Utility Connections for Electric Dryer
Laundry Dryer Hookup - Electric, Washer Hookup, Electric Dryer Hookup, Second Floor
Basement Type Full, Interior Entry
Exterior
Exterior Feature Sprinkler System
Garage Spaces 2.0
Community Features Shopping, Tennis Court(s), Medical Facility, Highway Access, Public School
Utilities Available for Electric Range, for Electric Dryer, Washer Hookup
Waterfront Description Beach Front, Bay, Ocean, Walk to, 1/10 to 3/10 To Beach, Beach Ownership(Association,Deeded Rights)
Roof Type Shingle
Total Parking Spaces 2
Garage Yes
Waterfront Description Beach Front, Bay, Ocean, Walk to, 1/10 to 3/10 To Beach, Beach Ownership(Association,Deeded Rights)
Building
Lot Description Gentle Sloping
Foundation Concrete Perimeter
Sewer Inspection Required for Sale, Private Sewer
Water Private
Schools
High Schools Sandwich
Others
Senior Community false
Read Less
Bought with The Norton Team • Kinlin Grover Real Estate



