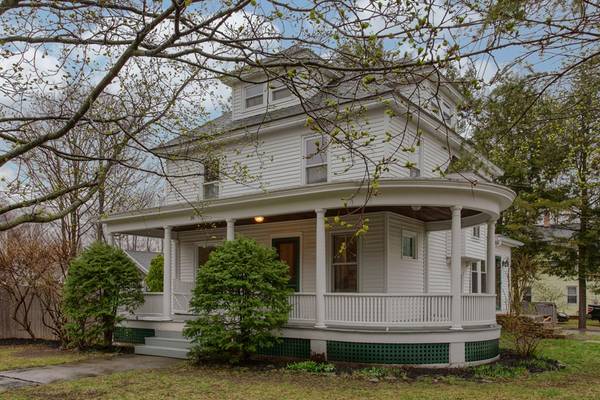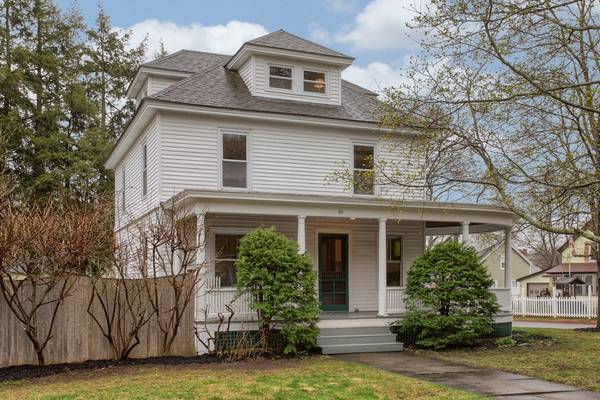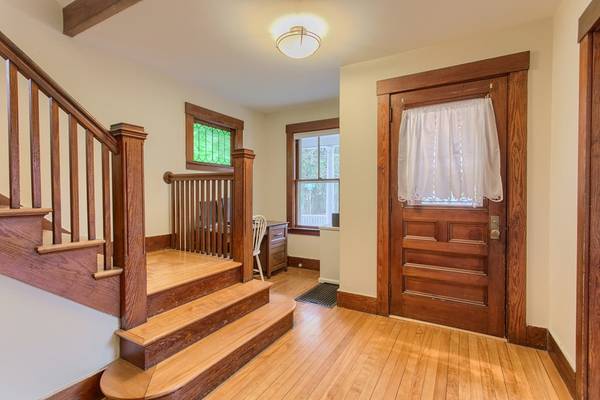For more information regarding the value of a property, please contact us for a free consultation.
16 Maple Street Shirley, MA 01464
Want to know what your home might be worth? Contact us for a FREE valuation!

Our team is ready to help you sell your home for the highest possible price ASAP
Key Details
Sold Price $345,000
Property Type Single Family Home
Sub Type Single Family Residence
Listing Status Sold
Purchase Type For Sale
Square Footage 1,801 sqft
Price per Sqft $191
MLS Listing ID 72317904
Sold Date 07/25/18
Style Antique, Other (See Remarks)
Bedrooms 3
Full Baths 1
Half Baths 1
Year Built 1910
Annual Tax Amount $4,271
Tax Year 2018
Lot Size 10,018 Sqft
Acres 0.23
Property Description
A charming, rounded front porch welcomes neighbors, friends & guests to this circa 1910 *Foursquare* on the corner of Maple Street & South Street. Filled with character & charm, this vintage home will delight those who honor history and appreciate its practical and efficient floor plan. Generous Front Hall. Pocket doors open to Living Room which adjoins Dining Room. Barn doors provide option of separating the space. DR: fireplace & built-ins. Spacious & light-filled eat-in Kitchen: abundance of cabinets with glass doors, solid surface counters. Side entrance into Kitchen. Small & convenient Half Bath off the Kitchen. 3 Bedrooms on 2nd floor, plus closet & built-ins in upstairs hall. Full Bath features tub & shower stall. One of the Bedrooms leads to finished third floor. Bonus Room with charming dormers can not be used as BR. Family Room on lower level. Gunite in-ground pool for summer fun; storage shed. Convenient in-town location close to commuter rail; just two miles to Route 2.
Location
State MA
County Middlesex
Zoning R2
Direction Lancaster Road to South Street to Maple Street. #16 is on corner of South & Maple Street.
Rooms
Basement Full, Partially Finished, Interior Entry, Radon Remediation System, Concrete
Primary Bedroom Level Second
Interior
Interior Features Bonus Room
Heating Forced Air, Natural Gas
Cooling None
Flooring Wood, Vinyl, Carpet
Fireplaces Number 1
Appliance Range, Dishwasher, Refrigerator, Gas Water Heater, Tank Water Heater, Utility Connections for Gas Range, Utility Connections for Electric Dryer
Laundry In Basement, Washer Hookup
Basement Type Full, Partially Finished, Interior Entry, Radon Remediation System, Concrete
Exterior
Exterior Feature Storage
Pool In Ground
Utilities Available for Gas Range, for Electric Dryer, Washer Hookup
Roof Type Shingle
Total Parking Spaces 2
Garage No
Private Pool true
Building
Lot Description Corner Lot, Level
Foundation Stone, Brick/Mortar
Sewer Public Sewer
Water Public
Schools
Elementary Schools Lura A. White
Middle Schools Asrms
High Schools Asrhs
Read Less
Bought with Oren Malka • Coldwell Banker Residential Brokerage - Newton - Centre St.



