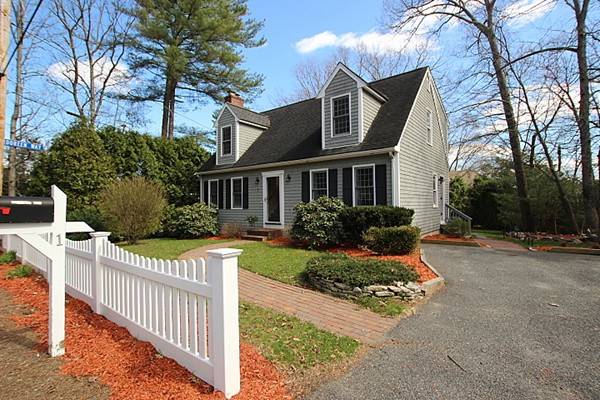For more information regarding the value of a property, please contact us for a free consultation.
1 Doreen Way Plainville, MA 02762
Want to know what your home might be worth? Contact us for a FREE valuation!

Our team is ready to help you sell your home for the highest possible price ASAP
Key Details
Sold Price $381,000
Property Type Single Family Home
Sub Type Single Family Residence
Listing Status Sold
Purchase Type For Sale
Square Footage 1,446 sqft
Price per Sqft $263
MLS Listing ID 72318531
Sold Date 06/29/18
Style Cape
Bedrooms 3
Full Baths 1
Half Baths 1
HOA Y/N false
Year Built 1995
Annual Tax Amount $4,808
Tax Year 2018
Lot Size 5,227 Sqft
Acres 0.12
Property Description
Nestled on a corner lot, this charming Cape Cod home is a short walk to Lake Mirimichi where you can kayak, fish, or swim. Bright and cheerful kitchen with wainscoting, recessed lights and center island. French doors off the kitchen lead to a beautiful dining room with chair rail, and detailed trim work. Front to back living room with beautiful mantel, wood-burning fireplace, and recessed lights. Sliders off the living room lead to a deck and quaint private yard surrounded by arborvitaes . Beautiful cherry hardwood floors throughout the first floor. Front to back master bedroom boasts high ceiling, dual closets, and dormer window. Two additional bedrooms and a walk-in closet. Finished room in lower level could be used as a family room or 4th bedroom (offers large closet). Plenty of storage space/closets. Minutes to 495 and all major highways, restaurants,and stores. This home has it all including the white picket fence. Value range pricing from 349,900 - $389,900
Location
State MA
County Norfolk
Zoning RES
Direction Route 152 turn on to Mirimichi. Property is on the corner of Mirimichi and Doreen Way
Rooms
Basement Full, Partially Finished, Interior Entry, Bulkhead
Primary Bedroom Level Second
Dining Room Flooring - Hardwood, Chair Rail
Kitchen Flooring - Hardwood, Kitchen Island, Recessed Lighting, Wainscoting
Interior
Heating Baseboard, Oil, Electric
Cooling None
Flooring Carpet, Hardwood
Fireplaces Number 1
Fireplaces Type Living Room
Appliance Range, Microwave, Refrigerator, Washer, Dryer, Oil Water Heater
Laundry In Basement
Basement Type Full, Partially Finished, Interior Entry, Bulkhead
Exterior
Community Features Shopping, Highway Access, House of Worship, Private School, Public School, T-Station
Total Parking Spaces 3
Garage No
Building
Lot Description Corner Lot, Easements
Foundation Concrete Perimeter
Sewer Private Sewer
Water Public
Architectural Style Cape
Read Less
Bought with Wendy E. Birnie • Gerry Abbott REALTORS®



