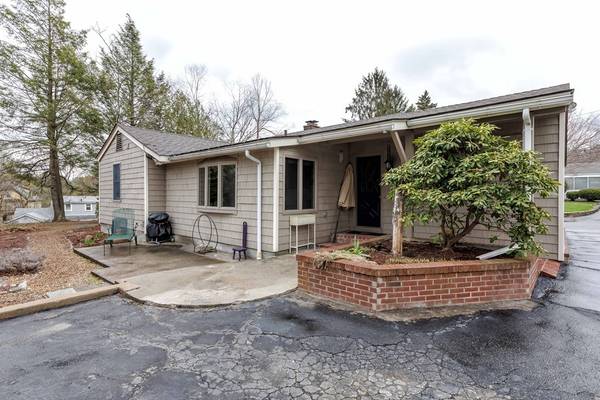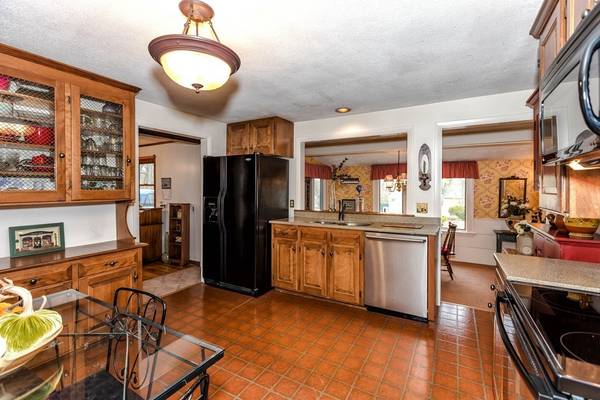For more information regarding the value of a property, please contact us for a free consultation.
1 Meadowbrook Rd Hudson, MA 01749
Want to know what your home might be worth? Contact us for a FREE valuation!

Our team is ready to help you sell your home for the highest possible price ASAP
Key Details
Sold Price $374,000
Property Type Single Family Home
Sub Type Single Family Residence
Listing Status Sold
Purchase Type For Sale
Square Footage 1,709 sqft
Price per Sqft $218
MLS Listing ID 72318793
Sold Date 07/06/18
Style Ranch
Bedrooms 3
Full Baths 2
Year Built 1954
Annual Tax Amount $5,112
Tax Year 2018
Lot Size 0.320 Acres
Acres 0.32
Property Description
Don't miss out on this great opportunity to own this well maintained, three bedroom, two bath ranch located in a fantastic neighborhood. This sun-filled home offers over 1700 sq ft of living. Large front-to-back family room with beamed ceiling and gorgeous living room with fireplace and hardwood floors are great spaces for entertaining and everyday living. The kitchen with upgraded countertops and custom built cherry cabinets opens to a beautiful dining area with bay window overlooking the backyard gardens. Three nicely proportioned bedrooms, all with hardwood floors, two full baths and laundry complete the first floor. Newer roof, central air, upgraded electrical, newer oil tank and full basement with a great workshop. Centrally located near Hudson's vibrant downtown and easy access to 495/290. A great home!
Location
State MA
County Middlesex
Zoning SB
Direction River Street to Meadowbrook Rd
Rooms
Family Room Beamed Ceilings, Flooring - Hardwood
Basement Full
Primary Bedroom Level First
Dining Room Flooring - Wall to Wall Carpet, Window(s) - Bay/Bow/Box
Kitchen Closet/Cabinets - Custom Built, Flooring - Laminate, Countertops - Stone/Granite/Solid, Chair Rail
Interior
Heating Forced Air, Oil
Cooling Central Air
Flooring Carpet, Laminate, Hardwood
Fireplaces Number 1
Fireplaces Type Living Room
Appliance Range, Dishwasher, Microwave, Refrigerator, Washer, Dryer, Utility Connections for Electric Range
Laundry First Floor
Basement Type Full
Exterior
Exterior Feature Storage
Community Features Shopping, House of Worship, Private School, Public School
Utilities Available for Electric Range
Total Parking Spaces 6
Garage No
Building
Foundation Concrete Perimeter
Sewer Public Sewer
Water Public
Schools
Elementary Schools Farley
Middle Schools Quinn
High Schools Hudson H. S.
Read Less
Bought with Tricia Howell • RE/MAX Executive Realty



