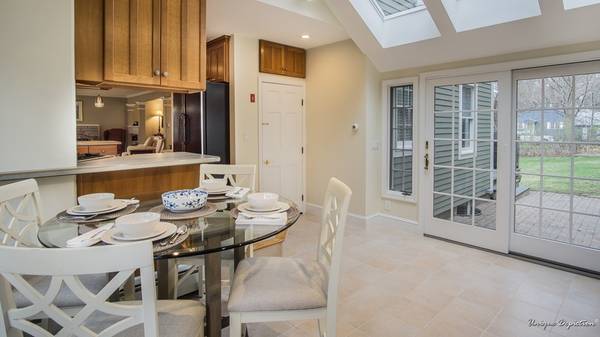For more information regarding the value of a property, please contact us for a free consultation.
140 Chestnut Street Andover, MA 01810
Want to know what your home might be worth? Contact us for a FREE valuation!

Our team is ready to help you sell your home for the highest possible price ASAP
Key Details
Sold Price $687,500
Property Type Single Family Home
Sub Type Single Family Residence
Listing Status Sold
Purchase Type For Sale
Square Footage 2,319 sqft
Price per Sqft $296
MLS Listing ID 72319219
Sold Date 07/31/18
Style Colonial
Bedrooms 4
Full Baths 4
HOA Y/N false
Year Built 1950
Annual Tax Amount $8,265
Tax Year 2018
Lot Size 0.400 Acres
Acres 0.4
Property Description
Downtown Andover living at its best. Walk to local restaurants, shopping, Doherty Middle School and town park. This in town Colonial is located on a corner lot w/sidewalks, so walking to downtown is easy. Seller has resided home w/Hardy plank siding and the yard has mature plantings. Eat-in kitchen area has cathedral ceilings & skylights w/access to patio convenient for summer time grilling. Kitchen has blk/white appliances. Family Rm located off KIT w/wood burning FP is open to Din Rm both w/HW flooring and crown molding. Convenient first floor BR and full BA. Upstairs 3 BRS and 2 additional full BAs. Master suite w/cathedral ceiling and updated master bath w/oversized shower and ceramic flooring. Main bath was recently updated w/dble sinks, granite counters, Jacuzzi style tub & large shower. Finished lower level has a Play/Theater Rm & an addl 3/4 bath. Anderson dble pane windows, new boiler & hot wtr htr. 2nd floor addition done 14 yrs ago w/2x6 construction.Bancroft School area.
Location
State MA
County Essex
Zoning SRA
Direction Rte 28 to Chestnut Street, #140
Rooms
Family Room Closet/Cabinets - Custom Built, Flooring - Hardwood
Basement Full, Partially Finished, Walk-Out Access, Interior Entry, Sump Pump, Concrete
Primary Bedroom Level Second
Dining Room Flooring - Hardwood, Exterior Access
Kitchen Skylight, Cathedral Ceiling(s), Ceiling Fan(s), Flooring - Stone/Ceramic Tile, Dining Area, French Doors, Exterior Access
Interior
Interior Features Bathroom - 3/4, Recessed Lighting, Bathroom, Play Room
Heating Baseboard, Natural Gas
Cooling None
Flooring Wood, Tile, Carpet, Hardwood, Flooring - Stone/Ceramic Tile, Flooring - Wall to Wall Carpet
Fireplaces Number 1
Fireplaces Type Family Room
Appliance Range, Dishwasher, Disposal, Microwave, Refrigerator, Washer, Dryer, Gas Water Heater, Tank Water Heater, Utility Connections for Gas Range, Utility Connections for Electric Oven, Utility Connections for Electric Dryer
Laundry Washer Hookup
Basement Type Full, Partially Finished, Walk-Out Access, Interior Entry, Sump Pump, Concrete
Exterior
Exterior Feature Rain Gutters, Professional Landscaping, Decorative Lighting
Garage Spaces 1.0
Community Features Public Transportation, Shopping, Park, Walk/Jog Trails, Stable(s), Golf, Medical Facility, Laundromat, Bike Path, Conservation Area, Highway Access, House of Worship, Private School, Public School, Sidewalks
Utilities Available for Gas Range, for Electric Oven, for Electric Dryer, Washer Hookup
Roof Type Shingle
Total Parking Spaces 3
Garage Yes
Building
Lot Description Corner Lot
Foundation Block
Sewer Public Sewer
Water Public
Schools
Elementary Schools Bancroft
Middle Schools Doherty
High Schools Ahs
Others
Senior Community false
Read Less
Bought with Rick Nazzaro • Colonial Manor Realty



