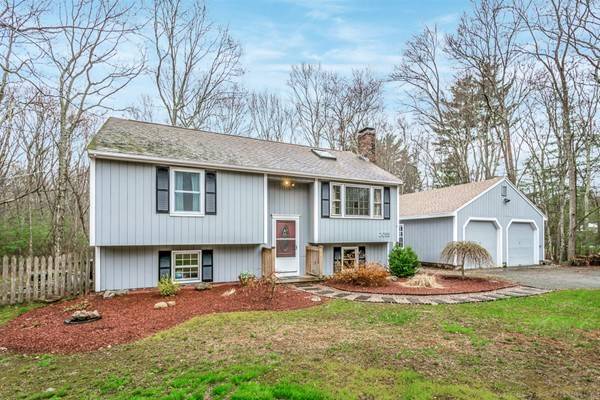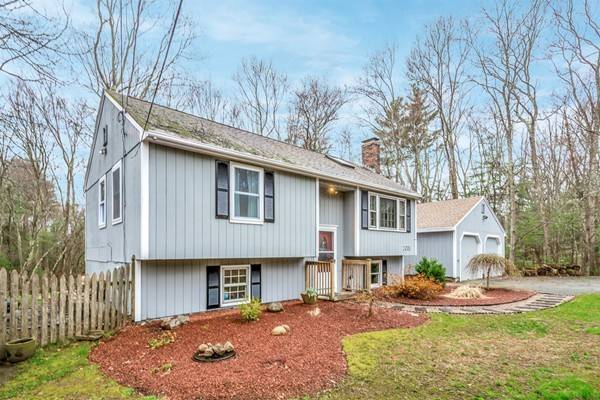For more information regarding the value of a property, please contact us for a free consultation.
2055 West St. Wrentham, MA 02093
Want to know what your home might be worth? Contact us for a FREE valuation!

Our team is ready to help you sell your home for the highest possible price ASAP
Key Details
Sold Price $366,000
Property Type Single Family Home
Sub Type Single Family Residence
Listing Status Sold
Purchase Type For Sale
Square Footage 1,750 sqft
Price per Sqft $209
MLS Listing ID 72319336
Sold Date 07/17/18
Style Raised Ranch
Bedrooms 3
Full Baths 1
HOA Y/N false
Year Built 1979
Annual Tax Amount $4,016
Tax Year 2017
Lot Size 2.000 Acres
Acres 2.0
Property Description
FIRST TIME HOME BUYERS, DOWNSIZERS AND YOU LOOKING FOR MAINTENANCE FREE AND OPEN CONCEPT FLOOR PLAN, FIND YOUR WAY TO BEAUTIFUL WEST STREET. Smart Sellers got the house ready for you and remodeled everything: Refinished hard wood floors throughout, fresh paint, updated kitchen, updated bath, updated fireplace, new flooring and fresh paint in basement. Open floor plan blends rooms together for ideal gathering space for inside or on the oversized deck. Septic is approved for third bedroom design so finished basement has versatile options for third bedroom, playroom, guests/inlaw or home office. Walkout to large backyard and play area with patio set, bluestone pavers and swing set (included in the sale) Dogs and youngsters have enough room to spread out in this two acre lot--(some of it fenced for your convenience) Close to all area amenities and equa-distant to Franklin, Cumberland, Plainville and downtown Wrentham make this an ideal commuter location. OPEN HOUSE SUN 6/10/18 2-3:30
Location
State MA
County Norfolk
Zoning R-87
Direction Easy access from commuter routes: Route 1A to West; Route 495 to 1A to West St.
Rooms
Family Room Closet, Flooring - Wall to Wall Carpet, Cable Hookup, Exterior Access, Open Floorplan, Recessed Lighting, Remodeled, Storage
Basement Full, Finished, Interior Entry
Primary Bedroom Level First
Kitchen Cathedral Ceiling(s), Ceiling Fan(s), Beamed Ceilings, Flooring - Hardwood, Countertops - Stone/Granite/Solid, Kitchen Island, Exterior Access, Open Floorplan, Recessed Lighting, Remodeled, Slider, Stainless Steel Appliances, Wainscoting, Gas Stove
Interior
Interior Features Open Floor Plan, Walk-in Storage, Play Room, Foyer
Heating Central, Forced Air, Oil
Cooling None
Flooring Tile, Hardwood, Wood Laminate, Flooring - Laminate, Flooring - Stone/Ceramic Tile
Fireplaces Number 1
Fireplaces Type Living Room
Appliance Range, Dishwasher, Microwave, Refrigerator, Dryer, Propane Water Heater, Utility Connections for Gas Range, Utility Connections for Gas Oven, Utility Connections for Gas Dryer
Laundry Gas Dryer Hookup, Washer Hookup, In Basement
Basement Type Full, Finished, Interior Entry
Exterior
Exterior Feature Rain Gutters
Garage Spaces 2.0
Fence Fenced/Enclosed, Fenced
Community Features Public Transportation, Shopping, Pool, Tennis Court(s), Park, Walk/Jog Trails, Stable(s), Golf, Medical Facility, Laundromat, Bike Path, Conservation Area, Highway Access, House of Worship, Private School, Public School, T-Station
Utilities Available for Gas Range, for Gas Oven, for Gas Dryer, Washer Hookup
Waterfront Description Stream
View Y/N Yes
View Scenic View(s)
Roof Type Shingle
Total Parking Spaces 9
Garage Yes
Waterfront Description Stream
Building
Lot Description Wooded, Level
Foundation Concrete Perimeter
Sewer Private Sewer
Water Public
Architectural Style Raised Ranch
Schools
High Schools King Philip
Others
Senior Community false
Read Less
Bought with Non Member • Non Member Office



