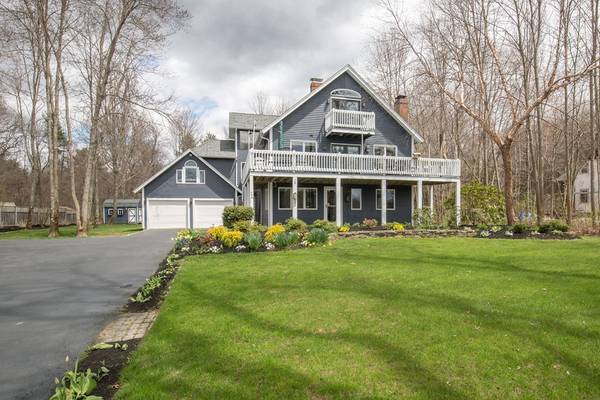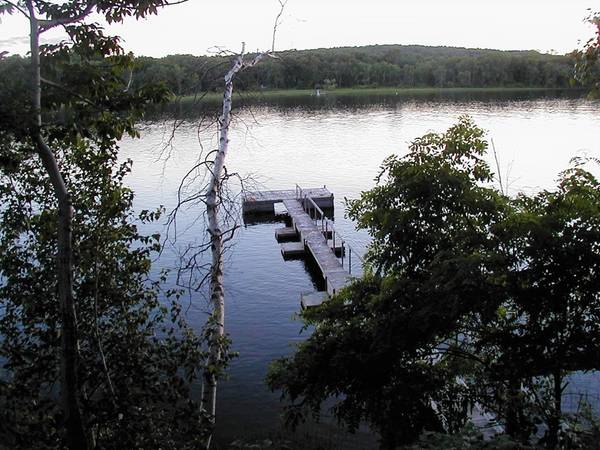For more information regarding the value of a property, please contact us for a free consultation.
149 Pleasant Valley Road Amesbury, MA 01913
Want to know what your home might be worth? Contact us for a FREE valuation!

Our team is ready to help you sell your home for the highest possible price ASAP
Key Details
Sold Price $765,000
Property Type Single Family Home
Sub Type Single Family Residence
Listing Status Sold
Purchase Type For Sale
Square Footage 3,366 sqft
Price per Sqft $227
MLS Listing ID 72319622
Sold Date 07/10/18
Style Contemporary
Bedrooms 4
Full Baths 3
HOA Y/N false
Year Built 1993
Annual Tax Amount $11,643
Tax Year 2018
Lot Size 4.100 Acres
Acres 4.1
Property Description
Relax, unwind & watch the boats go by! Cruise to Newburyport, Plum Island & the ocean from your own PRIVATE DEEP WATER DOCK & RIVER FRONTAGE. 4 bedroom 3 bath classic Contemporary home nestled in the trees on 4+ acres. WATER VIEWS & sunsets from almost every room! Lovingly maintained & updated by 3rd owners. Large decks & patio to enjoy the river views & beautifully landscaped yards. 1st level perfect for IN-LAWS/MULTI-GENERATIONAL LIVING w/ bedroom, 3/4 bath, family room w/ wood stove & office. Entertain in your updated, open kitchen w/ quartz island, granite counters & breakfast bar that opens to fireplaced living room & huge deck overlooking the river. Heavenly vaulted Master Bedroom suite; luxurious vaulted master bath, radiant heated floor, jetted tub, shower, marble double vanity, walk in closet & serene vaulted sitting room w/ slider to Juliette balcony, panoramic river views.Spacious attached 2 CAR GARAGE, large private back yard. Highest & best offers due Tues 5/8 at 4 PM.
Location
State MA
County Essex
Zoning R80
Direction Exit 54 Off 495, rt 150 East towards River, left on Beacon st, right Pleasant Valley, house on right
Rooms
Family Room Wood / Coal / Pellet Stove, Ceiling Fan(s), Closet, Flooring - Wall to Wall Carpet, Cable Hookup
Primary Bedroom Level Third
Dining Room Closet/Cabinets - Custom Built, Flooring - Wood, Deck - Exterior, Exterior Access, Wainscoting
Kitchen Flooring - Wood, Dining Area, Pantry, Countertops - Upgraded, Kitchen Island, Breakfast Bar / Nook, Cabinets - Upgraded, Cable Hookup, Exterior Access, Open Floorplan, Recessed Lighting, Stainless Steel Appliances
Interior
Interior Features Ceiling Fan(s), Cable Hookup, Closet/Cabinets - Custom Built, Walk-in Storage, Bonus Room, Mud Room, Home Office, Central Vacuum, Wired for Sound
Heating Baseboard, Oil
Cooling Dual
Flooring Wood, Tile, Carpet, Wood Laminate, Flooring - Wall to Wall Carpet, Flooring - Stone/Ceramic Tile
Fireplaces Number 2
Fireplaces Type Living Room
Appliance Range, Dishwasher, Disposal, Microwave, Refrigerator, Range Hood, Oil Water Heater, Utility Connections for Electric Range, Utility Connections for Electric Dryer
Laundry Closet/Cabinets - Custom Built, Flooring - Laminate, Electric Dryer Hookup, Washer Hookup, First Floor
Exterior
Exterior Feature Rain Gutters, Storage, Professional Landscaping, Sprinkler System, Decorative Lighting
Garage Spaces 2.0
Community Features Public Transportation, Shopping, Walk/Jog Trails, Conservation Area, Highway Access, Marina, Public School
Utilities Available for Electric Range, for Electric Dryer, Washer Hookup
Waterfront Description Waterfront, Navigable Water, River, Dock/Mooring, Frontage, Access, Deep Water Access, Private
View Y/N Yes
View Scenic View(s)
Roof Type Shingle
Total Parking Spaces 5
Garage Yes
Waterfront Description Waterfront, Navigable Water, River, Dock/Mooring, Frontage, Access, Deep Water Access, Private
Building
Lot Description Wooded, Level
Foundation Concrete Perimeter
Sewer Private Sewer
Water Public
Schools
Elementary Schools Cashman
Middle Schools Ams
High Schools Ahs
Others
Acceptable Financing Contract
Listing Terms Contract
Read Less
Bought with The Frank Bertolino Group • The North Shore Realty Group



