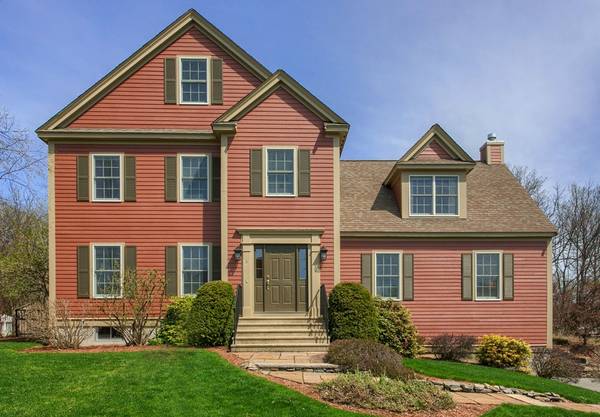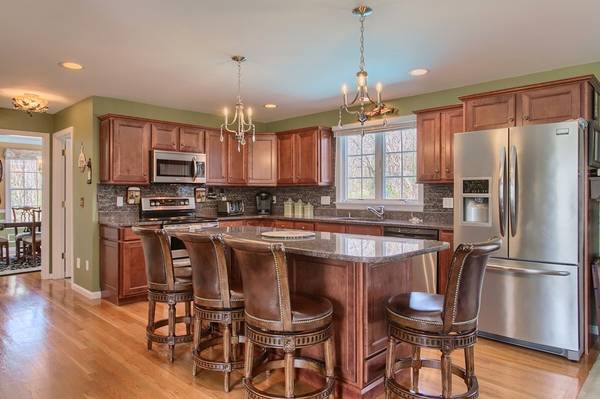For more information regarding the value of a property, please contact us for a free consultation.
3 August Lane Shirley, MA 01464
Want to know what your home might be worth? Contact us for a FREE valuation!

Our team is ready to help you sell your home for the highest possible price ASAP
Key Details
Sold Price $491,000
Property Type Single Family Home
Sub Type Single Family Residence
Listing Status Sold
Purchase Type For Sale
Square Footage 2,638 sqft
Price per Sqft $186
Subdivision Countryside Acres
MLS Listing ID 72320536
Sold Date 06/29/18
Style Colonial
Bedrooms 4
Full Baths 2
Half Baths 1
Year Built 2004
Annual Tax Amount $6,732
Tax Year 2018
Lot Size 0.350 Acres
Acres 0.35
Property Description
Sparkling A +++ Value Loaded. Every great feature you could want and ready for your inspection. Just move in! This beautiful open concept home is great for entertaining both inside and out. This Amazing home includes a granite kitchen with SS appliances, Ultra large family room with gas fireplace, large formal dining room, living room and a luxurious master suite with a custom walk-in closet and whirlpool tub. Hardwood flooring, central air, The covered porch with skylights leads to paradise with the fabulous inground pool, Vacation in your own beautifully landscaped backyard! Includes a irrigation system custom stone walkways. A huge garage with room for 3 cars. Set on a Cul-de-sac. Welcome home to Countryside Acres one of Shirley's premiere neighborhoods. Great location close to the T, Route 2 and Devens. Just to many extras to list.
Location
State MA
County Middlesex
Zoning R3
Direction Clark Road to August Lane
Rooms
Family Room Ceiling Fan(s), Flooring - Wall to Wall Carpet
Basement Full, Interior Entry, Garage Access
Primary Bedroom Level Second
Dining Room Flooring - Hardwood, Window(s) - Bay/Bow/Box, Chair Rail, Wainscoting
Kitchen Flooring - Hardwood, Dining Area, Countertops - Stone/Granite/Solid, Kitchen Island
Interior
Heating Natural Gas, Electric
Cooling Central Air
Flooring Tile, Carpet, Hardwood
Fireplaces Number 1
Fireplaces Type Family Room
Appliance Range, Dishwasher, Refrigerator, Gas Water Heater, Utility Connections for Gas Range
Laundry Flooring - Stone/Ceramic Tile, First Floor
Basement Type Full, Interior Entry, Garage Access
Exterior
Exterior Feature Storage, Professional Landscaping, Sprinkler System
Garage Spaces 3.0
Fence Fenced/Enclosed
Pool In Ground
Community Features Public Transportation, Shopping, Walk/Jog Trails, Conservation Area, Public School, T-Station, Sidewalks
Utilities Available for Gas Range
Roof Type Asphalt/Composition Shingles
Total Parking Spaces 2
Garage Yes
Private Pool true
Building
Lot Description Cul-De-Sac, Level
Foundation Concrete Perimeter
Sewer Public Sewer
Water Public
Schools
Elementary Schools Laural White
Middle Schools Ayer/Shirley
High Schools Ayer/Shirley
Read Less
Bought with Oliver Shamberger • LAER Realty Partners / Janet Cramb & Company



