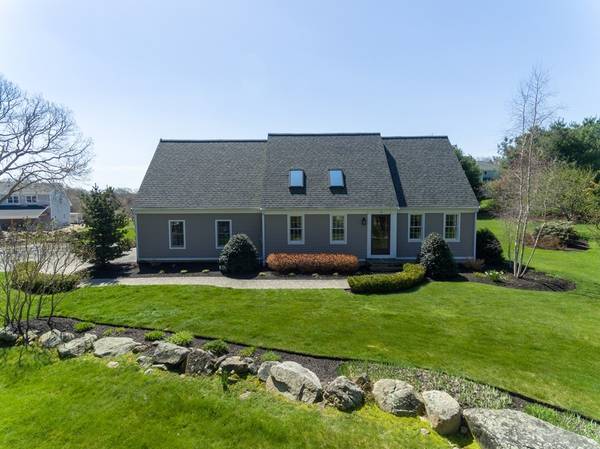For more information regarding the value of a property, please contact us for a free consultation.
6 Valley Dr Dartmouth, MA 02748
Want to know what your home might be worth? Contact us for a FREE valuation!

Our team is ready to help you sell your home for the highest possible price ASAP
Key Details
Sold Price $675,000
Property Type Single Family Home
Sub Type Single Family Residence
Listing Status Sold
Purchase Type For Sale
Square Footage 2,109 sqft
Price per Sqft $320
MLS Listing ID 72320722
Sold Date 07/09/18
Style Cape
Bedrooms 3
Full Baths 2
Half Baths 1
HOA Fees $54/ann
HOA Y/N true
Year Built 1993
Annual Tax Amount $4,618
Tax Year 2017
Lot Size 0.990 Acres
Acres 0.99
Property Description
Cape Cod style home built in 1993, has been meticulously maintained. Many high-end upgrades have been added to this home including a professionally designed kitchen with Wolfe stove, Sub zero refrigerator and wine cooler, 2" custom granite counter tops, island and ASKO dishwasher. The home has a wonderful flow for entertaining and easy family living. Living room has hard wood floors and a vaulted ceiling with two skylights giving a spacious feel, dining room also has hardwood floors. A fireplaced family room with sliders to a deck A half bath with laundry complete the first floor. Second level offers a spacious master bedroom with updated en-suite and sliders and to a deck over- looking back yard. Two guest/children bedrooms and a second full bath. Out door living space has kitchen equipped w/ Lynx sear grill, refrigerator, sink and two fans. A Trex deck w/ hot tub, outdoor kitchen, shower and in-ground pool with stamped concrete surround. Attached 2 car garage.
Location
State MA
County Bristol
Area South Dartmouth
Zoning SRB
Direction Gulf Road to Gulf Hill Drive to Valley Drive
Rooms
Family Room Flooring - Stone/Ceramic Tile, Balcony / Deck, Exterior Access, Slider
Primary Bedroom Level Second
Dining Room Flooring - Hardwood
Kitchen Flooring - Hardwood, Dining Area, Countertops - Stone/Granite/Solid, Countertops - Upgraded, Kitchen Island, Cabinets - Upgraded, Remodeled
Interior
Heating Central, Baseboard, Oil
Cooling Central Air
Fireplaces Number 1
Fireplaces Type Family Room
Appliance Range, Dishwasher, Refrigerator, Wine Refrigerator
Laundry First Floor
Exterior
Exterior Feature Balcony
Garage Spaces 2.0
Pool In Ground
Waterfront Description Beach Front, Bay, Ocean, 1 to 2 Mile To Beach, Beach Ownership(Public)
Roof Type Shingle
Total Parking Spaces 2
Garage Yes
Private Pool true
Waterfront Description Beach Front, Bay, Ocean, 1 to 2 Mile To Beach, Beach Ownership(Public)
Building
Lot Description Cleared
Foundation Concrete Perimeter
Sewer Public Sewer
Water Public
Schools
Middle Schools Darmouth
High Schools Dartmouth
Others
Acceptable Financing Contract
Listing Terms Contract
Read Less
Bought with Collette Lester • Milbury and Company



