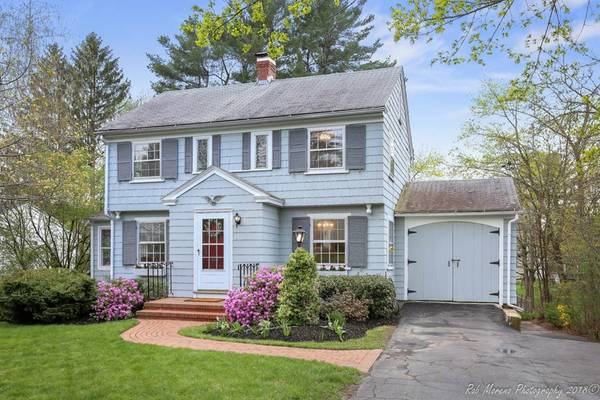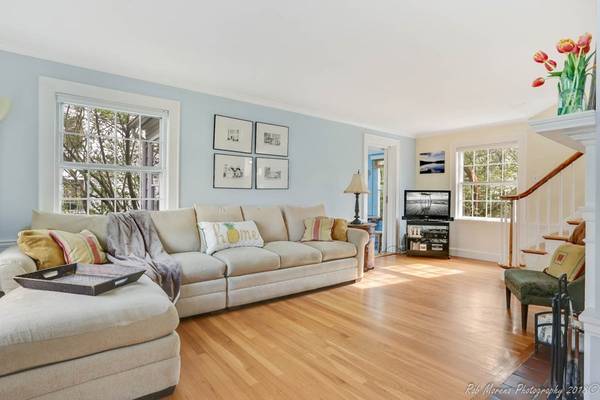For more information regarding the value of a property, please contact us for a free consultation.
5 Stratford Rd Andover, MA 01810
Want to know what your home might be worth? Contact us for a FREE valuation!

Our team is ready to help you sell your home for the highest possible price ASAP
Key Details
Sold Price $563,900
Property Type Single Family Home
Sub Type Single Family Residence
Listing Status Sold
Purchase Type For Sale
Square Footage 1,310 sqft
Price per Sqft $430
MLS Listing ID 72320844
Sold Date 06/29/18
Style Colonial
Bedrooms 3
Full Baths 1
HOA Y/N false
Year Built 1938
Annual Tax Amount $7,287
Tax Year 2018
Lot Size 8,712 Sqft
Acres 0.2
Property Description
CHARMING - TRADITIONAL - WALK TO TOWN - this inviting 1938 colonial has it all PLUS a lovely large usable lot for gardening or yard games. Enter through the classic vestibule with guest closet into the beautifully appointed living room with wood burning fireplace, hardwood floors, built-in shelving and rear staircase. Enjoy the four season sun room and dine in the sunny dining room with built in corner cabinet. The kitchen was remodeled in 2017 with all new appliances. Three bedrooms up all with hardwood floors. Finished room in lower level great for exercising or just getting away with wine rack, sound system and Fireplace. Attached one car garage plus lower level 2nd utility garage. Period details include many glass door knobs and picture frame molding in the master. Over sized windows make this a warm sunny home. Central Air. Town Water/Town Sewer. Gas on the Street.
Location
State MA
County Essex
Area In Town
Zoning SRA
Direction Near corner of Summer Street
Rooms
Basement Full
Primary Bedroom Level Second
Dining Room Flooring - Hardwood, Chair Rail, Wainscoting
Kitchen Flooring - Stone/Ceramic Tile, Pantry, Recessed Lighting, Remodeled
Interior
Interior Features Sun Room, Game Room
Heating Forced Air, Oil, Fireplace
Cooling Central Air
Flooring Tile, Hardwood, Flooring - Wall to Wall Carpet, Flooring - Vinyl
Fireplaces Number 2
Fireplaces Type Living Room
Appliance Range, Dishwasher, Disposal, Microwave, Refrigerator, Washer, Dryer, Utility Connections for Electric Range
Basement Type Full
Exterior
Exterior Feature Storage
Garage Spaces 1.0
Community Features Public Transportation, Shopping, Park
Utilities Available for Electric Range
Roof Type Shingle
Total Parking Spaces 3
Garage Yes
Building
Lot Description Easements
Foundation Concrete Perimeter
Sewer Public Sewer
Water Public
Schools
Elementary Schools Bancroft
Middle Schools Doherty
High Schools Andover
Others
Senior Community false
Read Less
Bought with The Carroll Group • RE/MAX Partners



