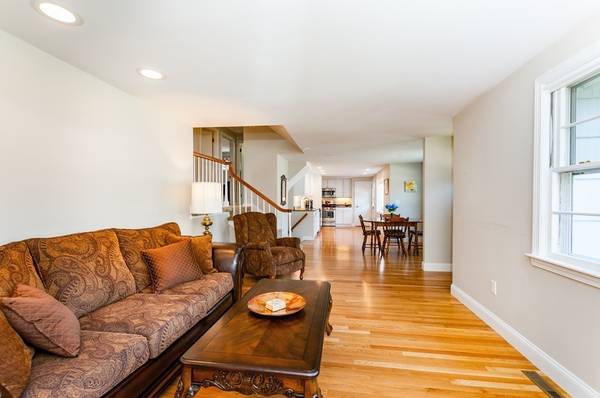For more information regarding the value of a property, please contact us for a free consultation.
60 Countryside Ln Norwood, MA 02062
Want to know what your home might be worth? Contact us for a FREE valuation!

Our team is ready to help you sell your home for the highest possible price ASAP
Key Details
Sold Price $549,900
Property Type Single Family Home
Sub Type Single Family Residence
Listing Status Sold
Purchase Type For Sale
Square Footage 2,056 sqft
Price per Sqft $267
MLS Listing ID 72321032
Sold Date 06/27/18
Bedrooms 4
Full Baths 2
Half Baths 1
HOA Y/N false
Year Built 1959
Annual Tax Amount $5,041
Tax Year 2018
Lot Size 0.300 Acres
Acres 0.3
Property Description
Nestled in a neighborhood and close to commuter rail, this 4-bedroom multi-level home has a lot to offer. Upon entering the main level of the home you'll be greeted with an open concept living room with an abundance of natural light, fireplace and a pristine white kitchen with gleaming hardwood floors, granite countertop and stainless-steel appliances. Second level hosts 3 bedrooms w/ hardwood floors and a full bath. The entire top level is dedicated to a master suite boasting an en-suite bathroom, sitting area and a wealth of closet space. The lower level has a family room, cedar closet, half bath, laundry and direct access to the backyard. Still another level down you have an unfinished space for all your storage needs. The backyard offers a patio, storage shed and mature plantings. All of this plus air conditioning and a one car garage. Add your own personal touches when you move in and settle in nicely to your new home!
Location
State MA
County Norfolk
Zoning R
Direction Garden Parkway to Countryside Lane
Rooms
Family Room Cedar Closet(s), Flooring - Wall to Wall Carpet
Basement Finished, Walk-Out Access
Primary Bedroom Level Third
Kitchen Flooring - Hardwood, Window(s) - Bay/Bow/Box, Dining Area, Countertops - Stone/Granite/Solid, Exterior Access, Recessed Lighting, Stainless Steel Appliances, Gas Stove
Interior
Heating Forced Air, Natural Gas
Cooling Central Air, Wall Unit(s), Whole House Fan
Flooring Wood, Tile, Carpet
Fireplaces Number 1
Fireplaces Type Living Room
Appliance Range, Dishwasher, Disposal, Microwave, Washer, Dryer, Utility Connections for Gas Range
Laundry Flooring - Stone/Ceramic Tile, In Basement
Basement Type Finished, Walk-Out Access
Exterior
Exterior Feature Storage
Garage Spaces 1.0
Community Features Public Transportation, Shopping, Medical Facility, Public School
Utilities Available for Gas Range
Roof Type Shingle
Total Parking Spaces 4
Garage Yes
Building
Foundation Concrete Perimeter
Sewer Public Sewer
Water Public
Schools
Elementary Schools Cleveland Elem
Middle Schools Coakley Middle
High Schools Norwood Hs
Read Less
Bought with Megan McShane • Redfin Corp.



