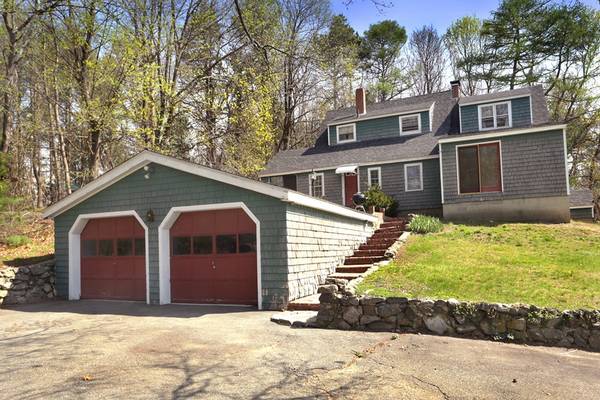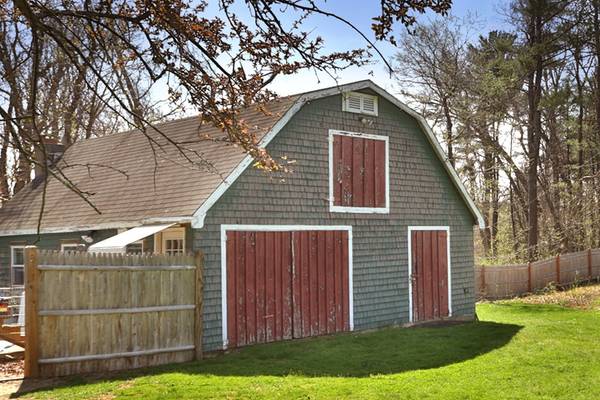For more information regarding the value of a property, please contact us for a free consultation.
22 Summit Ave Amesbury, MA 01913
Want to know what your home might be worth? Contact us for a FREE valuation!

Our team is ready to help you sell your home for the highest possible price ASAP
Key Details
Sold Price $375,000
Property Type Single Family Home
Sub Type Single Family Residence
Listing Status Sold
Purchase Type For Sale
Square Footage 2,324 sqft
Price per Sqft $161
MLS Listing ID 72322850
Sold Date 07/02/18
Style Cape
Bedrooms 3
Full Baths 2
HOA Y/N false
Year Built 1900
Annual Tax Amount $7,286
Tax Year 2018
Lot Size 5.480 Acres
Acres 5.48
Property Description
Looking to renovate your own private retreat? 5+ acres of privacy await you at 22 Summit Ave! The current owners of this home have patiently renovated this home since they purchased it roughly 5 years ago. Multiple major systems of the home have been improved(Heating system in 2013, tankless hot water heater in 2014, blown insulation). The barn has completely been renovated and could easily serve as an amazing home office, art or yoga studio. It has both heat and electric service! This home has amazing hardwood floors and beamed ceilings through out most of the major first floor living areas. This property includes a 2 car garage, the barn, and an additional shed on property. The outdoor living areas include a stone patio, a fire pit area and two large fenced in yards. The lower yard has amazing views of the Merrimack River! This property has a lot to offer the next owners. Bring your ideas and imagination!
Location
State MA
County Essex
Zoning R20
Direction Route 110(Haverhill Road) to Route 150(Pondview Ave) left onto Summit
Rooms
Family Room Wood / Coal / Pellet Stove, Flooring - Hardwood, Exterior Access
Basement Full, Unfinished
Primary Bedroom Level Second
Dining Room Beamed Ceilings, Flooring - Vinyl
Kitchen Beamed Ceilings, Flooring - Vinyl, Kitchen Island
Interior
Interior Features Bonus Room, Office
Heating Forced Air, Natural Gas
Cooling Window Unit(s)
Flooring Vinyl, Hardwood, Flooring - Wood, Flooring - Hardwood
Fireplaces Number 1
Appliance Oven, Countertop Range, Refrigerator, Washer, Dryer, Gas Water Heater, Utility Connections for Electric Range
Laundry In Basement
Basement Type Full, Unfinished
Exterior
Exterior Feature Storage, Garden, Kennel
Garage Spaces 2.0
Fence Fenced/Enclosed, Fenced
Community Features Public Transportation, Shopping, Park, Walk/Jog Trails, Golf, Medical Facility, Laundromat, Bike Path, Conservation Area, Highway Access, House of Worship, Marina, Public School
Utilities Available for Electric Range
Waterfront Description Beach Front, Lake/Pond, Ocean, Beach Ownership(Public)
Roof Type Shingle
Total Parking Spaces 10
Garage Yes
Waterfront Description Beach Front, Lake/Pond, Ocean, Beach Ownership(Public)
Building
Lot Description Wooded, Gentle Sloping
Foundation Concrete Perimeter
Sewer Public Sewer
Water Public
Schools
Elementary Schools Cashman
Middle Schools Amesbury
High Schools Amesbury
Others
Senior Community false
Acceptable Financing Contract
Listing Terms Contract
Read Less
Bought with Bentley's • Bentley's
Get More Information




