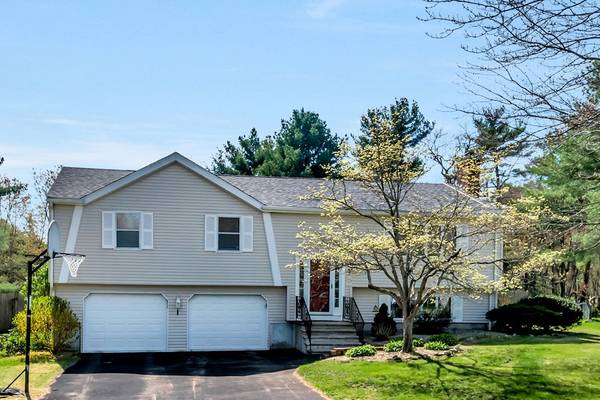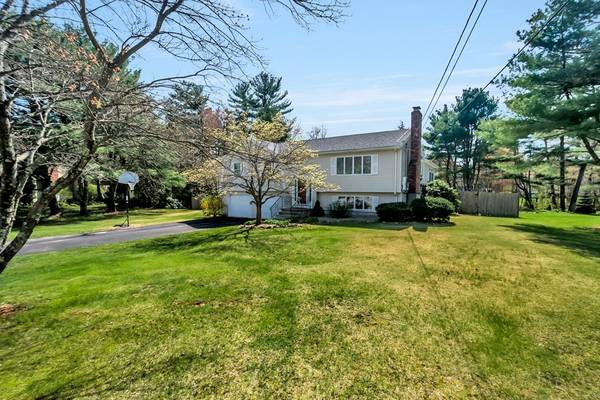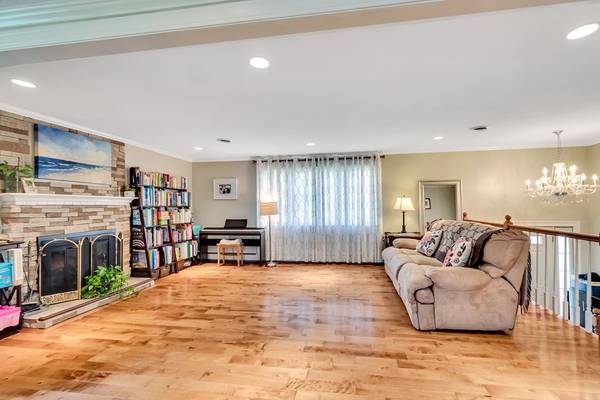For more information regarding the value of a property, please contact us for a free consultation.
5 Donna Rd Andover, MA 01810
Want to know what your home might be worth? Contact us for a FREE valuation!

Our team is ready to help you sell your home for the highest possible price ASAP
Key Details
Sold Price $660,000
Property Type Single Family Home
Sub Type Single Family Residence
Listing Status Sold
Purchase Type For Sale
Square Footage 2,541 sqft
Price per Sqft $259
MLS Listing ID 72323197
Sold Date 06/29/18
Bedrooms 3
Full Baths 2
Half Baths 1
HOA Y/N false
Year Built 1973
Annual Tax Amount $7,937
Tax Year 2018
Lot Size 0.990 Acres
Acres 0.99
Property Description
Welcome to this beautifully designed and meticulously maintained home at South Andover! Entertain in the open concept, spacious kitchen w/ large island & great flow to adjacent living room. Excellent, oversize Family/Media/Sun room overlooks a two tiered maintenance free deck. Three large bedrooms including a master suite with spa and radiant heat. Each of the bedrooms offers large windows with great nature light and ample closet space. Additional family room, office/4th bedroom and full bath in the lower level. This lovely home features central A/C, recently renovated baths and kitchen and gleaming hardwood floor. This fresh and inviting home spreads over an Acre of private-fenced flat lot in Cul De Sac neighborhood abutting conservation land. Convenient to route 93 to city of Boston! First showing on May 12 & 13, 1-3PM.
Location
State MA
County Essex
Zoning SRC
Direction use GPS
Rooms
Family Room Cathedral Ceiling(s), Ceiling Fan(s), Flooring - Hardwood, Window(s) - Bay/Bow/Box, Open Floorplan
Basement Full, Finished, Interior Entry, Garage Access, Sump Pump
Primary Bedroom Level First
Dining Room Flooring - Hardwood
Kitchen Flooring - Hardwood, Countertops - Stone/Granite/Solid, Kitchen Island, Cabinets - Upgraded, Open Floorplan, Stainless Steel Appliances
Interior
Interior Features Game Room, Home Office
Heating Central, Baseboard, Natural Gas, Fireplace(s)
Cooling Central Air
Flooring Tile, Hardwood, Flooring - Stone/Ceramic Tile
Fireplaces Number 2
Fireplaces Type Living Room
Appliance Range, Dishwasher, Disposal, Microwave, Refrigerator, Washer, Dryer, Gas Water Heater, Utility Connections for Electric Range, Utility Connections for Electric Dryer
Laundry Flooring - Stone/Ceramic Tile, In Basement, Washer Hookup
Basement Type Full, Finished, Interior Entry, Garage Access, Sump Pump
Exterior
Garage Spaces 2.0
Fence Fenced
Pool Above Ground
Community Features Public Transportation, Shopping, Park, Walk/Jog Trails, Conservation Area, Highway Access, Private School, Public School
Utilities Available for Electric Range, for Electric Dryer, Washer Hookup
Roof Type Shingle
Total Parking Spaces 4
Garage Yes
Private Pool true
Building
Lot Description Cul-De-Sac, Level
Foundation Concrete Perimeter
Sewer Public Sewer
Water Public
Schools
Elementary Schools South
Middle Schools Doherty
High Schools Andover
Others
Senior Community false
Read Less
Bought with Patsy Chinchillo • RE/MAX Encore



