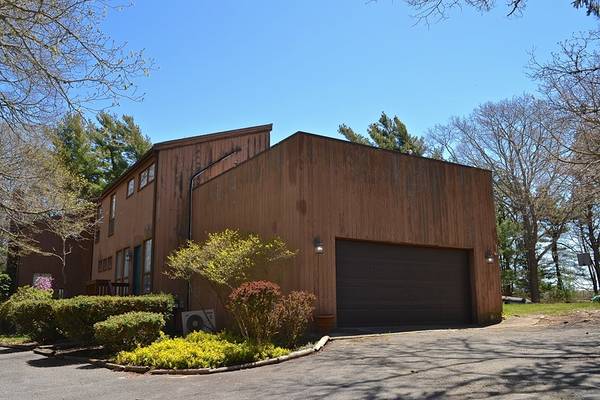For more information regarding the value of a property, please contact us for a free consultation.
9 Nairn Rd Bourne, MA 02559
Want to know what your home might be worth? Contact us for a FREE valuation!

Our team is ready to help you sell your home for the highest possible price ASAP
Key Details
Sold Price $443,600
Property Type Single Family Home
Sub Type Single Family Residence
Listing Status Sold
Purchase Type For Sale
Square Footage 3,431 sqft
Price per Sqft $129
MLS Listing ID 72325879
Sold Date 09/18/18
Style Contemporary
Bedrooms 4
Full Baths 3
Half Baths 1
HOA Y/N true
Year Built 1976
Annual Tax Amount $6,019
Tax Year 2018
Lot Size 0.470 Acres
Acres 0.47
Property Description
Steps to the Chart Room and Kingman Yacht Center. Enjoy the best sunsets on Cape Cod from your own private association beach and dock. 9 room contemporary architecture with 2 story soaring atrium windows in living room. Floor to ceiling brick fireplace in den. 4 bedrooms, 3 1/2 baths. Updated 5 zone heating system and brand new hot water tank. Price reflects updates needed. Seller has replaced some windows, others need replacement. Per seller request, no showings until after Open House on May 19th 12 pm-2 pm.
Location
State MA
County Barnstable
Area Pocasset
Zoning R40
Direction Shore Road to Nairn Road
Rooms
Family Room Closet, Closet/Cabinets - Custom Built
Basement Full
Primary Bedroom Level Second
Dining Room Flooring - Hardwood
Kitchen Flooring - Hardwood, Countertops - Stone/Granite/Solid, Breakfast Bar / Nook, Stainless Steel Appliances
Interior
Heating Baseboard, Natural Gas
Cooling Window Unit(s), Wall Unit(s)
Flooring Wood, Tile, Carpet, Other
Fireplaces Number 1
Fireplaces Type Family Room
Appliance Dishwasher, Microwave, Refrigerator, Washer, Dryer, Gas Water Heater, Plumbed For Ice Maker, Utility Connections for Gas Range, Utility Connections for Gas Oven, Utility Connections for Electric Dryer
Basement Type Full
Exterior
Garage Spaces 2.0
Community Features Medical Facility, Bike Path, Highway Access, House of Worship, Marina, Public School, Other
Utilities Available for Gas Range, for Gas Oven, for Electric Dryer, Icemaker Connection
Waterfront Description Beach Front, Beach Access, Harbor, Ocean, Walk to, 0 to 1/10 Mile To Beach, Beach Ownership(Association)
Roof Type Shingle
Total Parking Spaces 4
Garage Yes
Waterfront Description Beach Front, Beach Access, Harbor, Ocean, Walk to, 0 to 1/10 Mile To Beach, Beach Ownership(Association)
Building
Lot Description Wooded, Level
Foundation Concrete Perimeter
Sewer Private Sewer
Water Public
Read Less
Bought with Kathy Fox Alfano • Weichert, REALTORS® - Donahue Partners
Get More Information




