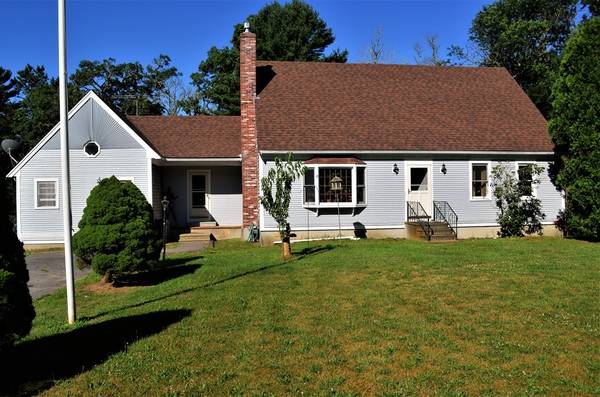For more information regarding the value of a property, please contact us for a free consultation.
87 Farmersville Rd Sandwich, MA 02563
Want to know what your home might be worth? Contact us for a FREE valuation!

Our team is ready to help you sell your home for the highest possible price ASAP
Key Details
Sold Price $440,000
Property Type Single Family Home
Sub Type Single Family Residence
Listing Status Sold
Purchase Type For Sale
Square Footage 2,130 sqft
Price per Sqft $206
MLS Listing ID 72326344
Sold Date 11/02/18
Style Cape
Bedrooms 4
Full Baths 3
Half Baths 1
HOA Y/N false
Year Built 1988
Annual Tax Amount $6,753
Tax Year 2018
Lot Size 2.000 Acres
Acres 2.0
Property Description
Great opportunity for home based business with 2 acres of land and a huge heated barn. Formally rumored to house boat repair, this large barn has plenty of room plus a finished office space above. The main Cape Style house has 2100 sq ft of living area with 4 Bedrooms and two baths. There is an additional cathedral great room currently configured as a master bedroom. The finished walk-out lower level has an additional 1100 sq ft of finished area with a full bath. Perfect for an in-law apartment. Enjoy your gorgeous in-ground pool, fabulous deck, fruit trees and large garden area with plenty of sunshine. Some cosmetics needed but a great opportunity. Agent Remarks: Washer/dryer excluded.
Location
State MA
County Barnstable
Zoning R-2
Direction Cotuit Rd to Farmersville #87
Rooms
Basement Full, Finished, Walk-Out Access, Interior Entry
Primary Bedroom Level First
Kitchen Cathedral Ceiling(s), Flooring - Stone/Ceramic Tile, Deck - Exterior, Dryer Hookup - Dual, Slider, Washer Hookup
Interior
Interior Features Cathedral Ceiling(s), Bathroom - Full, Great Room, Accessory Apt.
Heating Baseboard, Natural Gas
Cooling None
Flooring Tile, Flooring - Wall to Wall Carpet
Fireplaces Number 1
Fireplaces Type Living Room
Appliance Range, Dishwasher, Refrigerator, Gas Water Heater, Tank Water Heater, Utility Connections for Electric Range, Utility Connections for Electric Oven, Utility Connections for Electric Dryer
Laundry First Floor, Washer Hookup
Basement Type Full, Finished, Walk-Out Access, Interior Entry
Exterior
Exterior Feature Storage
Garage Spaces 2.0
Pool In Ground
Community Features Public Transportation, Shopping, Walk/Jog Trails, Golf, Medical Facility, Conservation Area, Highway Access, House of Worship, Public School
Utilities Available for Electric Range, for Electric Oven, for Electric Dryer, Washer Hookup
Waterfront Description Beach Front, Lake/Pond, 1 to 2 Mile To Beach, Beach Ownership(Public)
Roof Type Shingle
Total Parking Spaces 4
Garage Yes
Private Pool true
Waterfront Description Beach Front, Lake/Pond, 1 to 2 Mile To Beach, Beach Ownership(Public)
Building
Lot Description Wooded, Cleared, Level
Foundation Concrete Perimeter
Sewer Private Sewer
Water Public
Schools
Elementary Schools Forestdale/Oakr
Middle Schools Sandwich Stem
High Schools Sandwich
Others
Acceptable Financing Contract
Listing Terms Contract
Read Less
Bought with Sandy Clarke • Kinlin Grover Real Estate



