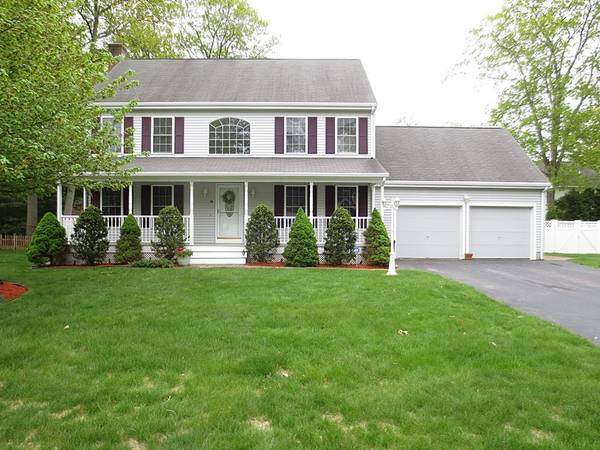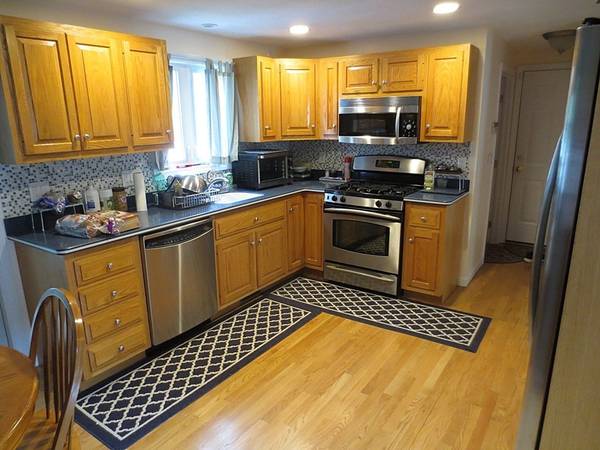For more information regarding the value of a property, please contact us for a free consultation.
46 Alfred Street Attleboro, MA 02703
Want to know what your home might be worth? Contact us for a FREE valuation!

Our team is ready to help you sell your home for the highest possible price ASAP
Key Details
Sold Price $425,000
Property Type Single Family Home
Sub Type Single Family Residence
Listing Status Sold
Purchase Type For Sale
Square Footage 1,896 sqft
Price per Sqft $224
Subdivision Highland Wood Estates
MLS Listing ID 72326834
Sold Date 06/29/18
Style Colonial
Bedrooms 3
Full Baths 2
Half Baths 1
HOA Y/N false
Year Built 1997
Annual Tax Amount $5,197
Tax Year 2018
Lot Size 0.280 Acres
Acres 0.28
Property Description
Beautiful Highland Wood Estates Gorgeous Colonial with two story foyer with palladium window, eat-in kitchen with stainless steel appliances open to fireplaced front-to-back Family Room, Formal Dining Room and heated Sun Room with access to covered porch overlooking fenced yard with irrigation system and storage shed with electricity, Beautiful hardwood floors and staircase, first floor laundry, Master Bedroom with walk-in closet and access to full bath, central air, finished lower level with family room, home office, exercise room, full bath & storage area. Conveniently located close to 295, 95, commuter train, shopping & restaurants! Deferred showings until OPEN HOUSE SUN 12-2PM
Location
State MA
County Bristol
Zoning Res
Direction Route 123 to Nora Way
Rooms
Family Room Flooring - Laminate, Open Floorplan, Sunken
Basement Full, Partially Finished, Interior Entry, Bulkhead
Primary Bedroom Level Second
Dining Room Flooring - Hardwood
Kitchen Flooring - Hardwood, Dining Area, Countertops - Stone/Granite/Solid, Recessed Lighting, Stainless Steel Appliances
Interior
Interior Features Ceiling Fan(s), Wet bar, Recessed Lighting, Sun Room, Bonus Room, Home Office, Exercise Room, Wired for Sound
Heating Forced Air, Humidity Control, Natural Gas
Cooling Central Air
Flooring Tile, Carpet, Hardwood, Wood Laminate, Flooring - Stone/Ceramic Tile, Flooring - Wall to Wall Carpet
Fireplaces Number 1
Fireplaces Type Family Room
Appliance Range, Dishwasher, Disposal, Microwave, Refrigerator, Washer, Dryer, Wine Refrigerator, Wine Cooler, Gas Water Heater, Tank Water Heater, Utility Connections for Gas Range
Laundry First Floor, Washer Hookup
Basement Type Full, Partially Finished, Interior Entry, Bulkhead
Exterior
Exterior Feature Rain Gutters, Storage, Sprinkler System, Decorative Lighting
Garage Spaces 2.0
Fence Fenced/Enclosed, Fenced
Community Features Public Transportation, Shopping, Golf, Highway Access, House of Worship, Public School, T-Station
Utilities Available for Gas Range, Washer Hookup
Roof Type Shingle
Total Parking Spaces 4
Garage Yes
Building
Foundation Concrete Perimeter
Sewer Public Sewer
Water Public
Schools
Elementary Schools Hill Roberts
Middle Schools Coelho
High Schools Attleboro
Others
Senior Community false
Read Less
Bought with Seth Stollman • Keller Williams Realty
Get More Information




