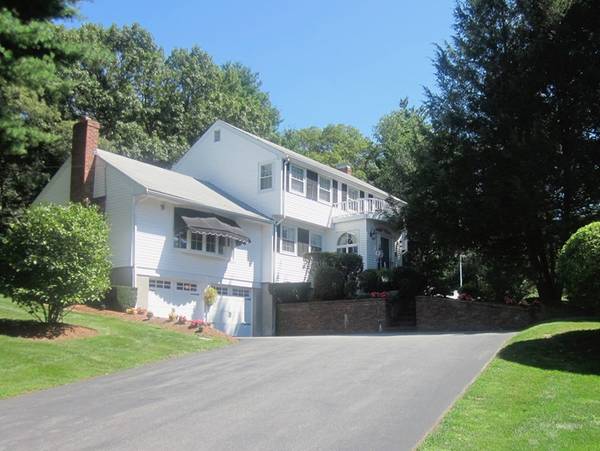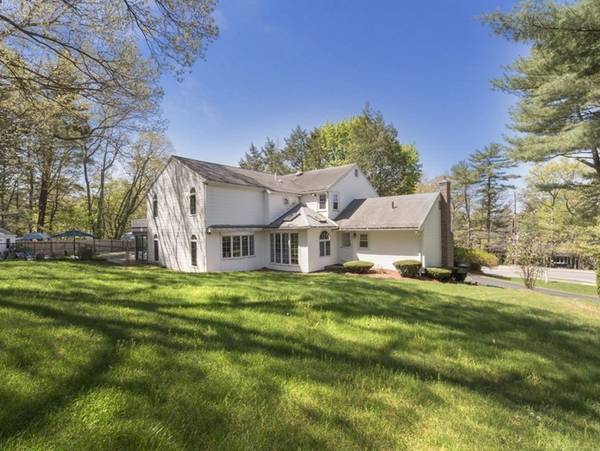For more information regarding the value of a property, please contact us for a free consultation.
1 Kirby Drive Canton, MA 02021
Want to know what your home might be worth? Contact us for a FREE valuation!

Our team is ready to help you sell your home for the highest possible price ASAP
Key Details
Sold Price $820,000
Property Type Single Family Home
Sub Type Single Family Residence
Listing Status Sold
Purchase Type For Sale
Square Footage 3,336 sqft
Price per Sqft $245
MLS Listing ID 72327089
Sold Date 08/14/18
Style Colonial
Bedrooms 5
Full Baths 3
HOA Y/N false
Year Built 1964
Annual Tax Amount $8,053
Tax Year 2018
Lot Size 0.720 Acres
Acres 0.72
Property Description
LOCATION LOCATION LOCATION!!! This well cared for 5 bedroom colonial is on the Westwood line of Canton on a beautifully manicured corner lot with all the restaurants, shopping and amenities of University Station right down the street. Enjoy the large kitchen with separate eating area which opens to a huge family room. The first floor also includes large living room, office, dining room and den, with gas fireplace. Hardwood floors and Central Air throughout. Basement is finished with 3 additional closets and storage area. Enjoy the summer months entertaining on your porch or on the patio surrounding the in-ground, heated gunite pool! This home is a commuters dream just 1.8 miles to Route 128 highway access and Commuter Rail Station with a 25 minute train ride to Boston.
Location
State MA
County Norfolk
Zoning SRA
Direction Dedham Street to Kirby Drive
Rooms
Family Room Walk-In Closet(s), Closet/Cabinets - Custom Built, Flooring - Hardwood, Window(s) - Bay/Bow/Box, Chair Rail, Exterior Access
Basement Full, Finished, Garage Access
Primary Bedroom Level Second
Kitchen Skylight, Cathedral Ceiling(s), Flooring - Stone/Ceramic Tile, Window(s) - Bay/Bow/Box, Dining Area, Open Floorplan
Interior
Interior Features Wet bar, Open Floorplan, Recessed Lighting, Closet - Walk-in, Closet - Cedar, Closet, Great Room, Home Office, Play Room
Heating Baseboard, Natural Gas
Cooling Central Air
Flooring Wood, Tile, Carpet, Flooring - Hardwood, Flooring - Wall to Wall Carpet
Fireplaces Number 2
Fireplaces Type Family Room, Living Room
Appliance Oven, Dishwasher, Disposal, Microwave, Indoor Grill, Refrigerator, Freezer, ENERGY STAR Qualified Refrigerator, ENERGY STAR Qualified Dishwasher, Instant Hot Water, Gas Water Heater, Utility Connections for Electric Dryer
Laundry Closet/Cabinets - Custom Built, Flooring - Stone/Ceramic Tile, Dryer Hookup - Dual, Second Floor, Washer Hookup
Basement Type Full, Finished, Garage Access
Exterior
Exterior Feature Balcony, Rain Gutters, Storage, Professional Landscaping, Sprinkler System, Decorative Lighting
Garage Spaces 2.0
Fence Fenced
Pool Pool - Inground Heated
Community Features Public Transportation, Shopping, Golf, Highway Access, Public School
Utilities Available for Electric Dryer, Washer Hookup
Roof Type Shingle
Total Parking Spaces 6
Garage Yes
Private Pool true
Building
Lot Description Cul-De-Sac, Corner Lot
Foundation Concrete Perimeter
Sewer Public Sewer
Water Public
Schools
Elementary Schools John F. Kennedy
Middle Schools Galvin Middle
High Schools Canton High
Others
Senior Community false
Read Less
Bought with Tempel Realty Group • Gibson Sotheby's International Realty



