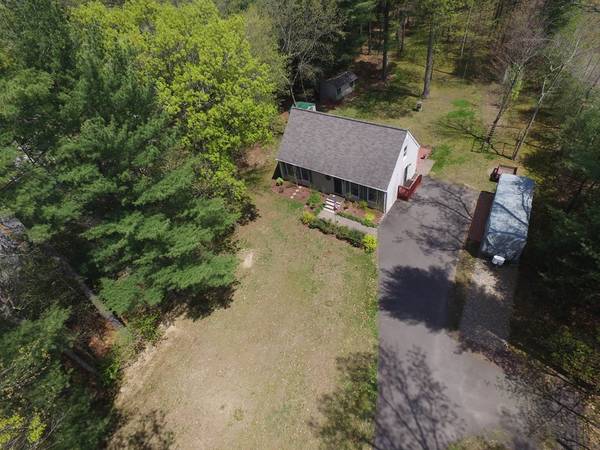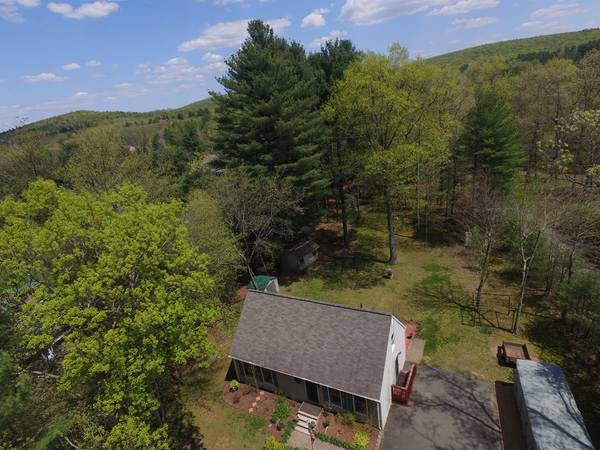For more information regarding the value of a property, please contact us for a free consultation.
315 Chicopee St Granby, MA 01033
Want to know what your home might be worth? Contact us for a FREE valuation!

Our team is ready to help you sell your home for the highest possible price ASAP
Key Details
Sold Price $219,000
Property Type Single Family Home
Sub Type Single Family Residence
Listing Status Sold
Purchase Type For Sale
Square Footage 1,344 sqft
Price per Sqft $162
MLS Listing ID 72327095
Sold Date 09/28/18
Style Cape
Bedrooms 4
Full Baths 1
HOA Y/N false
Year Built 1995
Annual Tax Amount $4,480
Tax Year 2018
Lot Size 1.400 Acres
Acres 1.4
Property Description
Country Cape - Built in 1995, this Cape is set back off the road on a lightly wooded lot, the HUGE level lot is semi private and offers plenty of shade trees, oak cabinet kitchen with movable island, dining area and slider to oversized patio, spacious living room with recessed lighting, full bath and 2 bedrooms complete the 1st level, the 2nd level offers 2 additional bedrooms, there is also a 16X18 family room finished in the basement, the location is a commuters dream with easy access to Amherst and major routes such as Rte 291 and the MA Pike, the lot lends itself to future expansion, building a large garage, parking toys such as cars, trucks, motorcycles, etc! Make this country charmer your dream home!!!
Location
State MA
County Hampshire
Zoning RES
Direction Route 202 to School Street to Chicopee Street
Rooms
Family Room Flooring - Wall to Wall Carpet
Basement Full, Partially Finished, Bulkhead
Primary Bedroom Level First
Kitchen Ceiling Fan(s), Flooring - Vinyl, Dining Area, Kitchen Island, Exterior Access, Slider
Interior
Heating Baseboard, Oil
Cooling None
Flooring Vinyl, Carpet
Appliance Range, Dishwasher, Refrigerator, Electric Water Heater, Tank Water Heater, Utility Connections for Electric Range, Utility Connections for Electric Dryer
Laundry In Basement, Washer Hookup
Basement Type Full, Partially Finished, Bulkhead
Exterior
Exterior Feature Storage
Utilities Available for Electric Range, for Electric Dryer, Washer Hookup
Roof Type Shingle
Total Parking Spaces 10
Garage No
Building
Foundation Concrete Perimeter
Sewer Private Sewer
Water Private
Others
Senior Community false
Read Less
Bought with Steven Lortie • Dot Lortie Realty / Landmark



