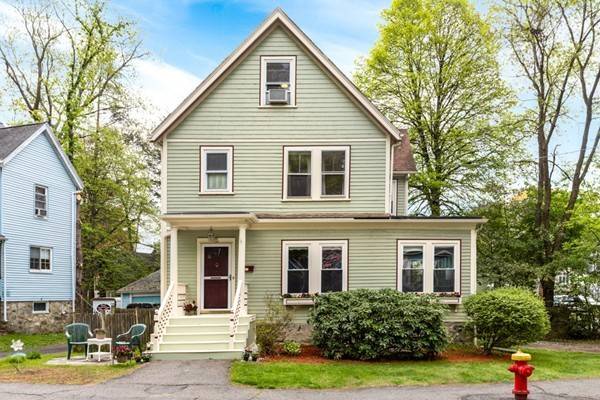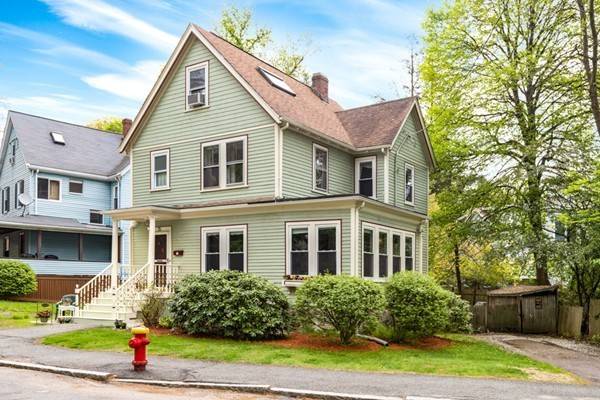For more information regarding the value of a property, please contact us for a free consultation.
15 Ferdinand Street Melrose, MA 02176
Want to know what your home might be worth? Contact us for a FREE valuation!

Our team is ready to help you sell your home for the highest possible price ASAP
Key Details
Sold Price $508,000
Property Type Single Family Home
Sub Type Single Family Residence
Listing Status Sold
Purchase Type For Sale
Square Footage 1,710 sqft
Price per Sqft $297
Subdivision Highlands
MLS Listing ID 72327425
Sold Date 10/15/18
Style Colonial
Bedrooms 4
Full Baths 1
Half Baths 1
Year Built 1900
Annual Tax Amount $5,531
Tax Year 2018
Lot Size 4,791 Sqft
Acres 0.11
Property Description
NEW PRICE! Lovely Colonial style residence in a desirable Highlands neighborhood that is a short stroll to the Highlands Village! Grab a coffee and muffin before you board the train at the Highlands Commuter Rail station or pick up dinner on the way home-it is all just a short stroll from the pretty home which features a living room that boasts a custom built cabinet and surround sound system, formal dining room with FP and bay window and a sunny eat-in kitchen with beautiful corian counter tops, tile floor, double oven and a skylight that bathes the space in natural light! The three season porch off the kitchen is a private and cozy spot to relax. The fenced in rear yard with patio and horseshoe pit is a wonderful spot to host a BBQ Three bedrooms and a full bath complete the second level and the third floor has that hard to find fourth bedroom complete with skylight. Bus to the T and conservation area are close by as well! One Year Home Shield Warranty included.
Location
State MA
County Middlesex
Zoning URA
Direction Off Franklin Street
Rooms
Family Room Flooring - Hardwood
Basement Full, Interior Entry
Primary Bedroom Level Second
Dining Room Flooring - Hardwood, Window(s) - Bay/Bow/Box
Kitchen Bathroom - Half, Skylight, Cathedral Ceiling(s), Flooring - Stone/Ceramic Tile, Dining Area, Countertops - Stone/Granite/Solid, Countertops - Upgraded, Kitchen Island, Cabinets - Upgraded, Exterior Access, Open Floorplan
Interior
Interior Features Wired for Sound
Heating Baseboard, Electric Baseboard, Oil, Natural Gas
Cooling None
Flooring Wood, Tile, Carpet
Fireplaces Number 1
Fireplaces Type Dining Room
Appliance Range, Dishwasher, Disposal, Microwave, Oil Water Heater, Utility Connections for Electric Range, Utility Connections for Electric Oven, Utility Connections for Electric Dryer
Laundry In Basement, Washer Hookup
Basement Type Full, Interior Entry
Exterior
Exterior Feature Other
Fence Fenced/Enclosed, Fenced
Community Features Public Transportation, Shopping, Pool, Tennis Court(s), Park, Walk/Jog Trails, Golf, Medical Facility, Bike Path, Conservation Area, Highway Access, House of Worship, Marina, Private School, Public School, T-Station, Other, Sidewalks
Utilities Available for Electric Range, for Electric Oven, for Electric Dryer, Washer Hookup
Roof Type Shingle
Total Parking Spaces 3
Garage No
Building
Lot Description Level
Foundation Stone
Sewer Public Sewer
Water Public
Architectural Style Colonial
Schools
Elementary Schools Apply
Middle Schools Mvmms
High Schools Melrose
Read Less
Bought with Susan Samuelson • Century 21 Sexton & Donohue



