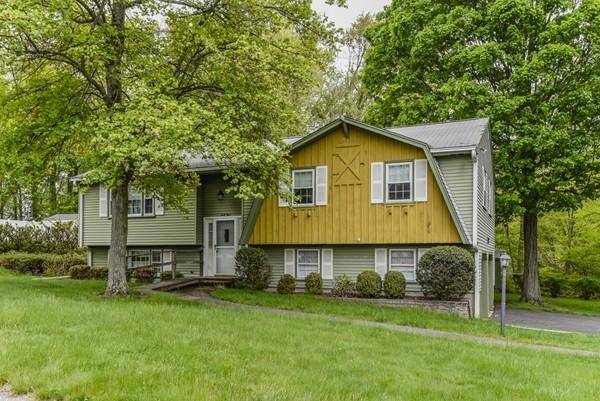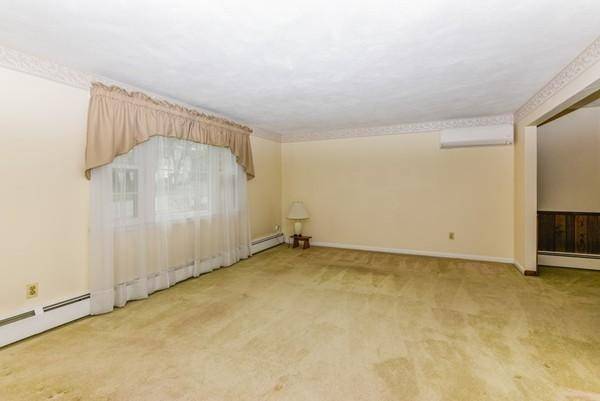For more information regarding the value of a property, please contact us for a free consultation.
44 Plymouth Drive Norwood, MA 02062
Want to know what your home might be worth? Contact us for a FREE valuation!

Our team is ready to help you sell your home for the highest possible price ASAP
Key Details
Sold Price $447,000
Property Type Single Family Home
Sub Type Single Family Residence
Listing Status Sold
Purchase Type For Sale
Square Footage 1,644 sqft
Price per Sqft $271
MLS Listing ID 72327580
Sold Date 08/31/18
Style Raised Ranch
Bedrooms 3
Full Baths 2
Half Baths 1
HOA Y/N false
Year Built 1973
Annual Tax Amount $4,956
Tax Year 2018
Lot Size 0.350 Acres
Acres 0.35
Property Description
Welcome Home! 44 Plymouth Drive is the home you've been waiting for. This spacious raised ranch is available for the first time in 45 years! With only 1 owner, the home has been well cared for. The main level offers an eat in kitchen, open living room with split AC system and formal dining room. There are sliding doors out to the screened in porch. The family bathroom, 2 bedrooms, and master bedroom with en-suite complete the main level. Downstairs there is a large family room with fireplace, half bath, laundry and access to the oversized 2 car garage. This is an estate sale and the home is being sold as-is. Schedule your showing today!
Location
State MA
County Norfolk
Direction use GPS
Rooms
Basement Full, Partially Finished
Primary Bedroom Level First
Dining Room Slider
Kitchen Handicap Accessible
Interior
Heating Baseboard
Cooling Other
Fireplaces Number 1
Fireplaces Type Family Room
Appliance Gas Water Heater
Laundry In Basement
Basement Type Full, Partially Finished
Exterior
Garage Spaces 2.0
Community Features Public Transportation, Shopping, Park, Golf, Medical Facility, Highway Access, House of Worship, Public School
Total Parking Spaces 4
Garage Yes
Building
Foundation Concrete Perimeter
Sewer Public Sewer
Water Public
Architectural Style Raised Ranch
Schools
Elementary Schools Balch
Middle Schools Coakley
High Schools Nhs
Read Less
Bought with Cheryl Sullivan • Cheryl Sullivan RE



