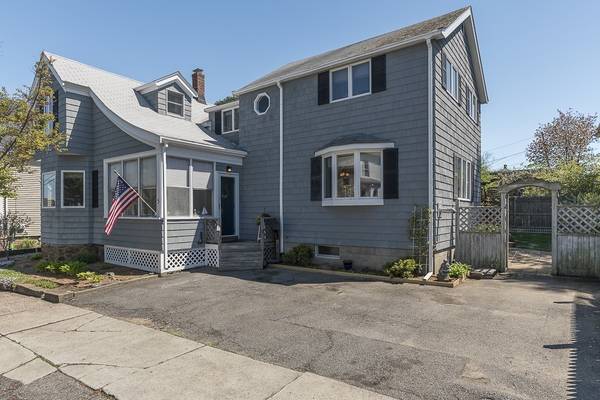For more information regarding the value of a property, please contact us for a free consultation.
5 Jasper Street Beverly, MA 01915
Want to know what your home might be worth? Contact us for a FREE valuation!

Our team is ready to help you sell your home for the highest possible price ASAP
Key Details
Sold Price $515,500
Property Type Single Family Home
Sub Type Single Family Residence
Listing Status Sold
Purchase Type For Sale
Square Footage 2,048 sqft
Price per Sqft $251
Subdivision Goat Hill
MLS Listing ID 72327984
Sold Date 06/29/18
Style Other (See Remarks)
Bedrooms 4
Full Baths 2
Year Built 1920
Annual Tax Amount $5,699
Tax Year 2018
Lot Size 5,227 Sqft
Acres 0.12
Property Description
Come home to this charming sun-filled home with water views. This well maintained spacious four bedroom two bath residence features wood floors, great storage and many built-ins. The cozy enclosed front porch welcomes you into this fabulous home. The large bright open family room has a pellet stove and slider to the back deck that runs the full length of the house. The main level provides plenty of space for entertaining with the kitchen, dining room, enclosed porch large entryway and family room. The spacious second floor includes four bedrooms, an office and additional work-out room. Skylights are a beautiful addition to the second floor and provide wonderful light. The nice sized back yard is an oasis. All this and close to beach, park, train station, downtown, restaurants and shopping. This home in a gem of a neighborhood should not be missed. As soon as the car door opens, you will welcome the smell of the salt air.
Location
State MA
County Essex
Zoning R6
Direction River St. to Webber to Porter to Linden to Jasper St.
Rooms
Basement Full, Bulkhead, Unfinished
Primary Bedroom Level Second
Dining Room Flooring - Wood, Window(s) - Bay/Bow/Box
Kitchen Closet, Flooring - Hardwood, Pantry, Deck - Exterior, Exterior Access
Interior
Interior Features Ceiling Fan(s), Wainscoting, Closet, Office, Exercise Room, Sun Room, Entry Hall, Laundry Chute
Heating Baseboard, Oil
Cooling None
Flooring Wood, Tile, Carpet, Flooring - Wood, Flooring - Wall to Wall Carpet, Flooring - Vinyl, Flooring - Hardwood
Appliance Range, Dishwasher, Microwave, Refrigerator, Washer, Dryer, Electric Water Heater, Utility Connections for Electric Range
Laundry In Basement
Basement Type Full, Bulkhead, Unfinished
Exterior
Fence Fenced
Community Features Public Transportation, Shopping, Park, Medical Facility, Marina, Public School, T-Station, University
Utilities Available for Electric Range
Waterfront Description Beach Front, Ocean, River, Walk to, 0 to 1/10 Mile To Beach, Beach Ownership(Public)
View Y/N Yes
View Scenic View(s)
Roof Type Shingle
Total Parking Spaces 3
Garage No
Waterfront Description Beach Front, Ocean, River, Walk to, 0 to 1/10 Mile To Beach, Beach Ownership(Public)
Building
Foundation Block, Stone
Sewer Public Sewer
Water Public
Schools
Elementary Schools Cove
Middle Schools Bms
High Schools Bhs
Read Less
Bought with Heidi Roberts • Keller Williams Realty Evolution



